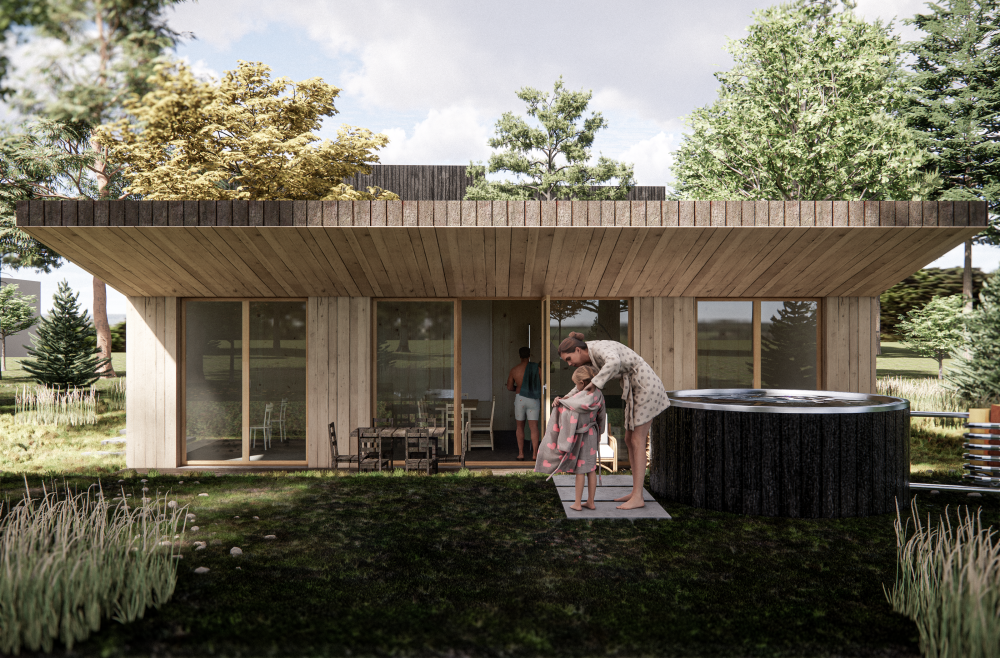

The forest pavilion is an architectural object designed by Time to Access for and together with the future inhabitants of the complex Common Woods on the edge of the landgoed Nimmerdor. Holistic development is realising this complex designed by Space and Matter, where natural and communal living is meeting the beautiful landscape around Amersfoort. The pavilion is a combination of meeting, living and creative spaces. The inside and the outside are designed in direct relation with the surrounding landscape and are blending into the existing environment.
The simple volume of the pavilion is carefully programmed and shaped with clear relation with its surrounding. The sleeping and service areas create quite buffer between the housing and communal space which opens up towards the forest. The two workshop ateliers flank the communal central living room and both extend on a covered terrace where the makers activities can find place when the weather allows.
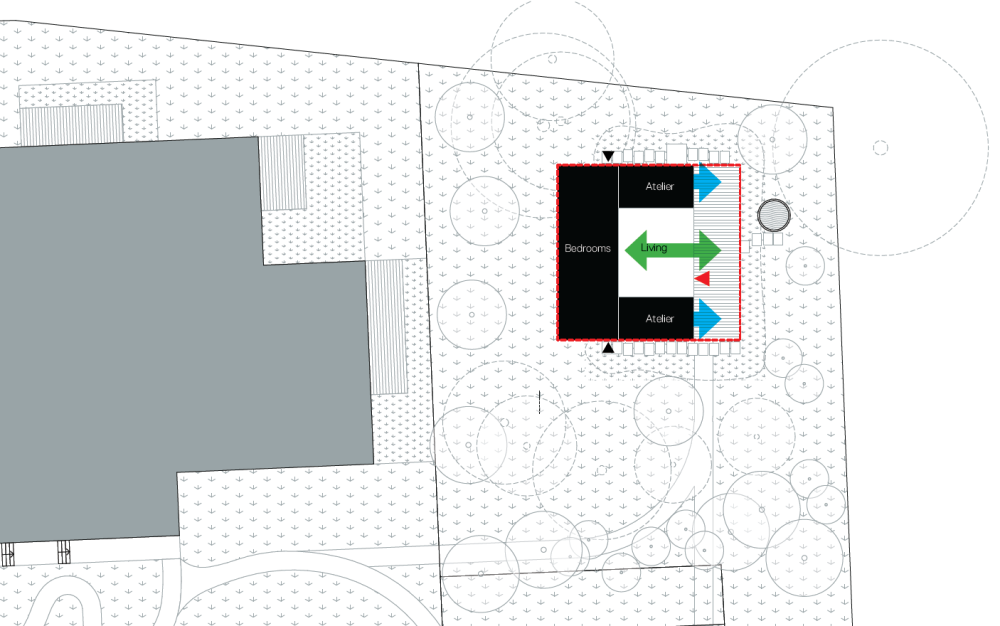
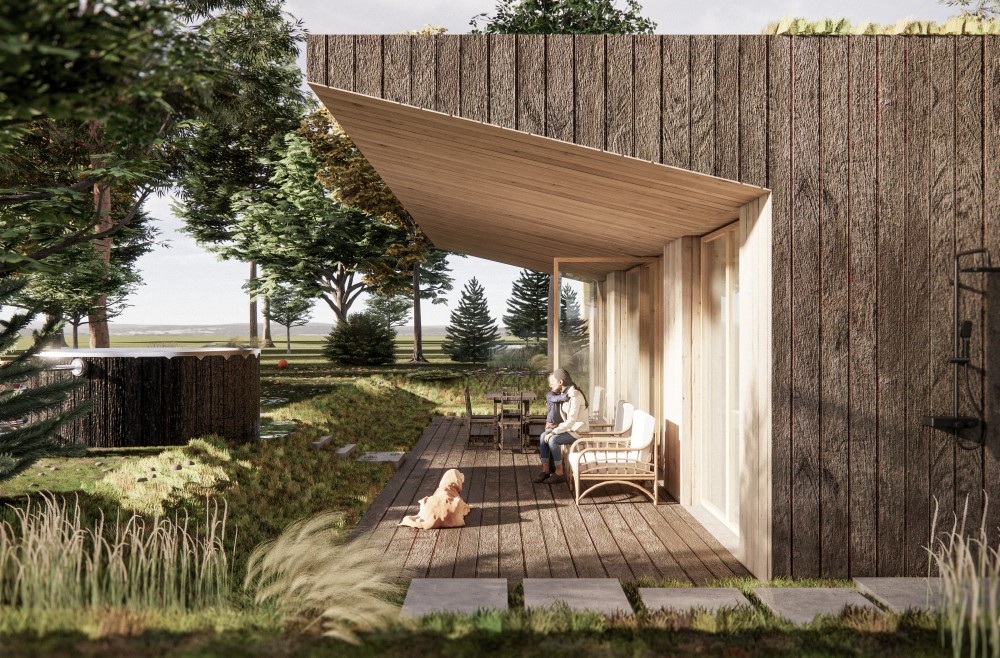
Materialisation:
- HSB structure
- HSB facade with biobased insulation (cellulose) and natural wooden cladding
- Extensive green roof
- Wooden window/door profiles with double glazing
- Wooden floor planks (hardwood Azobe)
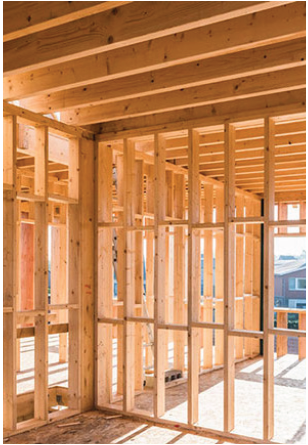
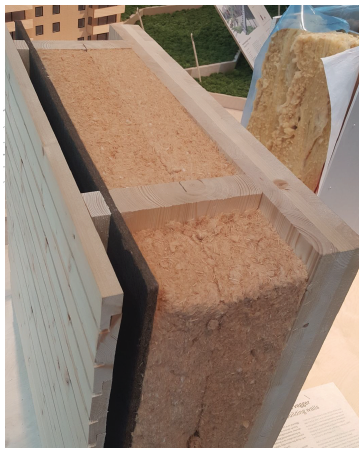
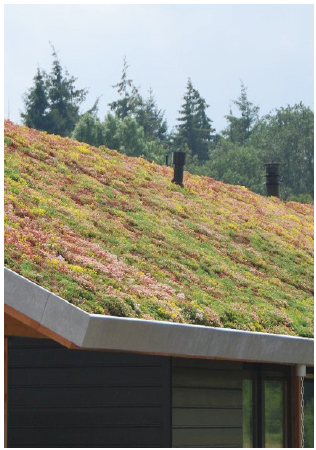
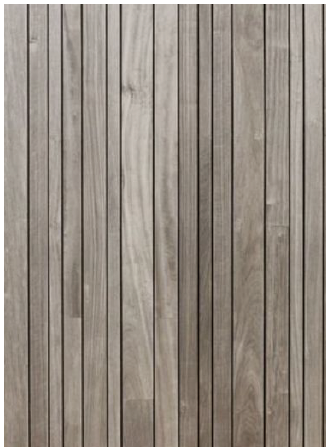
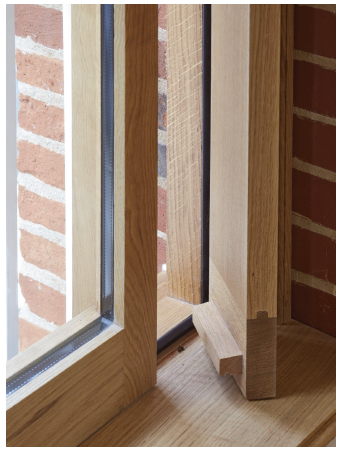
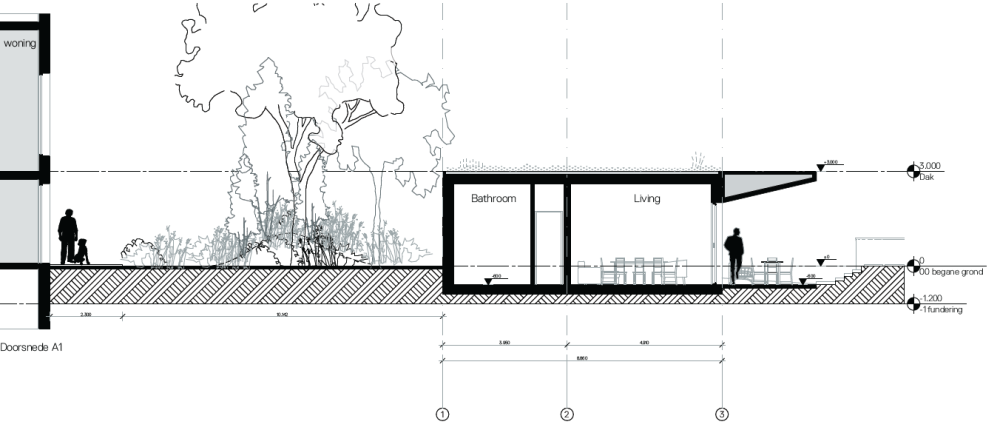
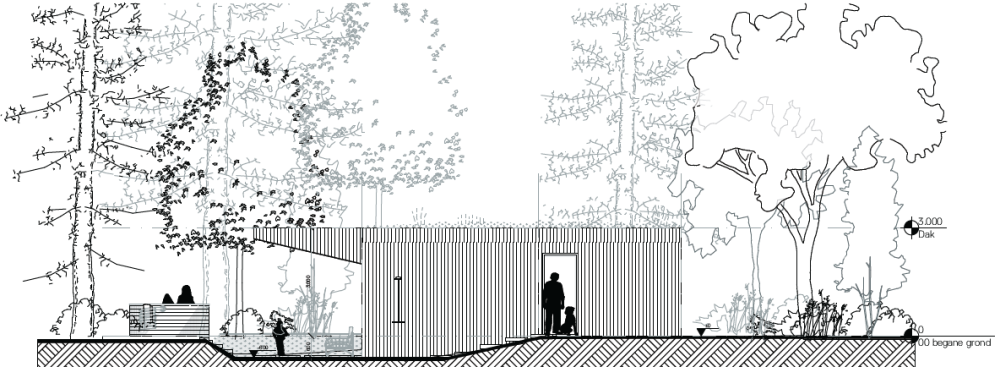
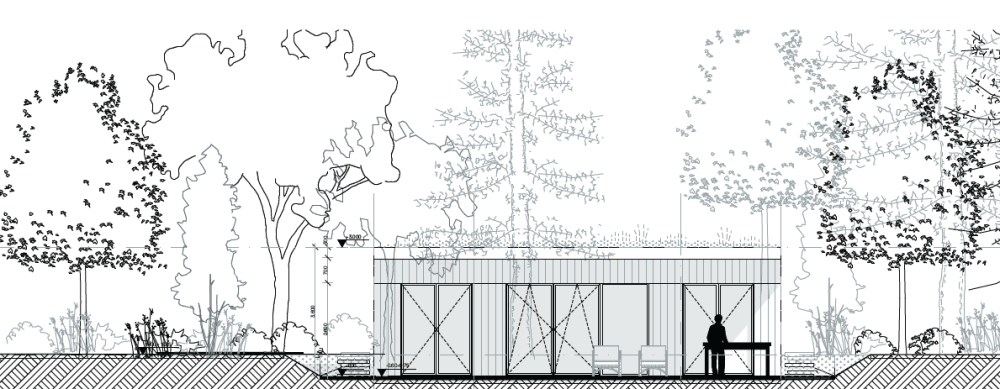
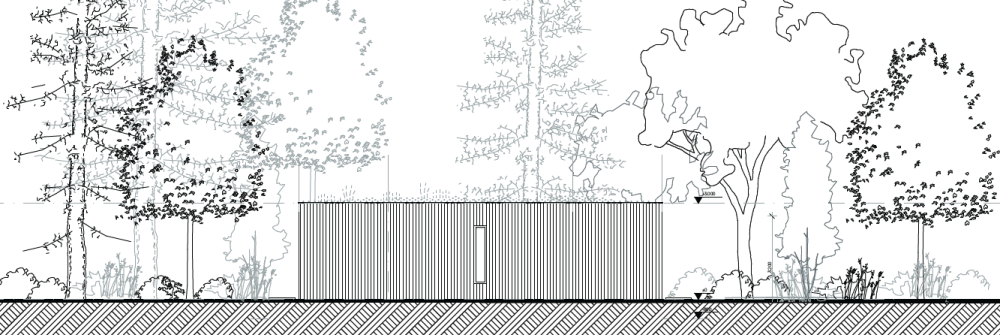
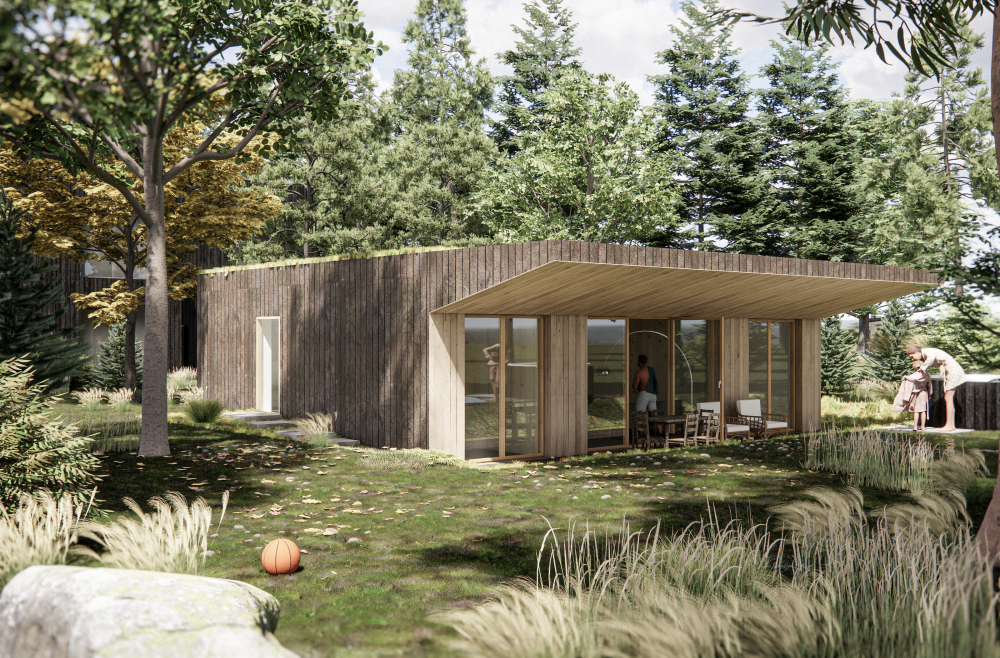
TEAM
Architecture pavilion- Time to Access
Architecture Common Woods- Space & Matter
Urban plan - Delva Landscape Architecture & Urbanism
Developer - Holistic Development