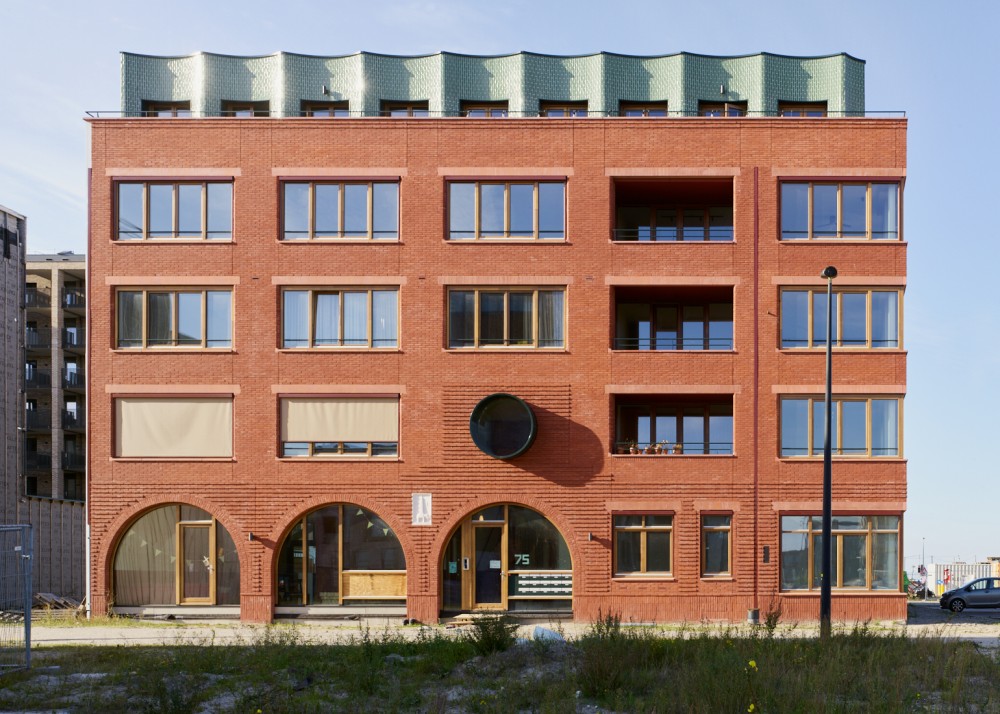

CPO Bakstayn is co-designed housing complex, which is tailor made to fit the needs and desires of its current and future residents. Bakstayn was initiated by five households and stands on a self-built plot in Centrumeiland IJburg.
The CPO is a group of enthusiastic Amsterdammers, with a love for the city in which they live, work and have their social roots. Bakstayn is heavily inspired by the impressive housing projects of the Amsterdamse School-era, a time when bricks were widely celebrated and experimented with. In the project, the inhabitants do not just want to design a beautiful building for themselves, but something that makes the neighbourhood and the city a bit more beautiful, sustainable and social.
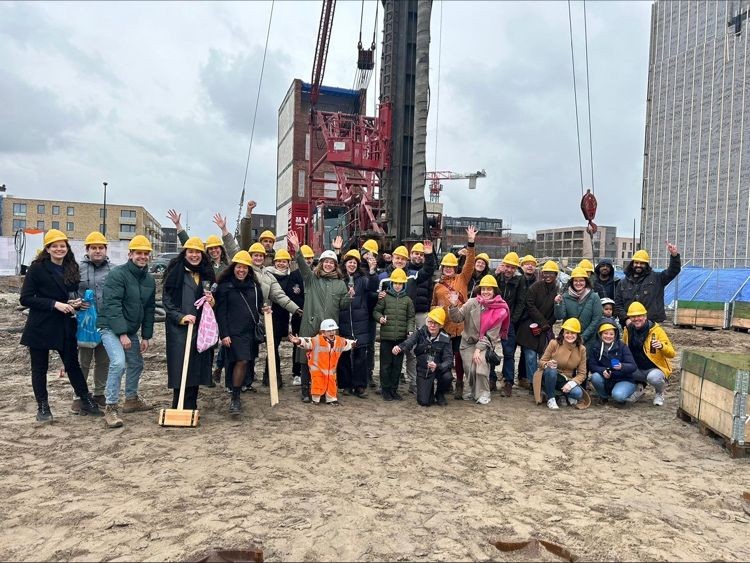
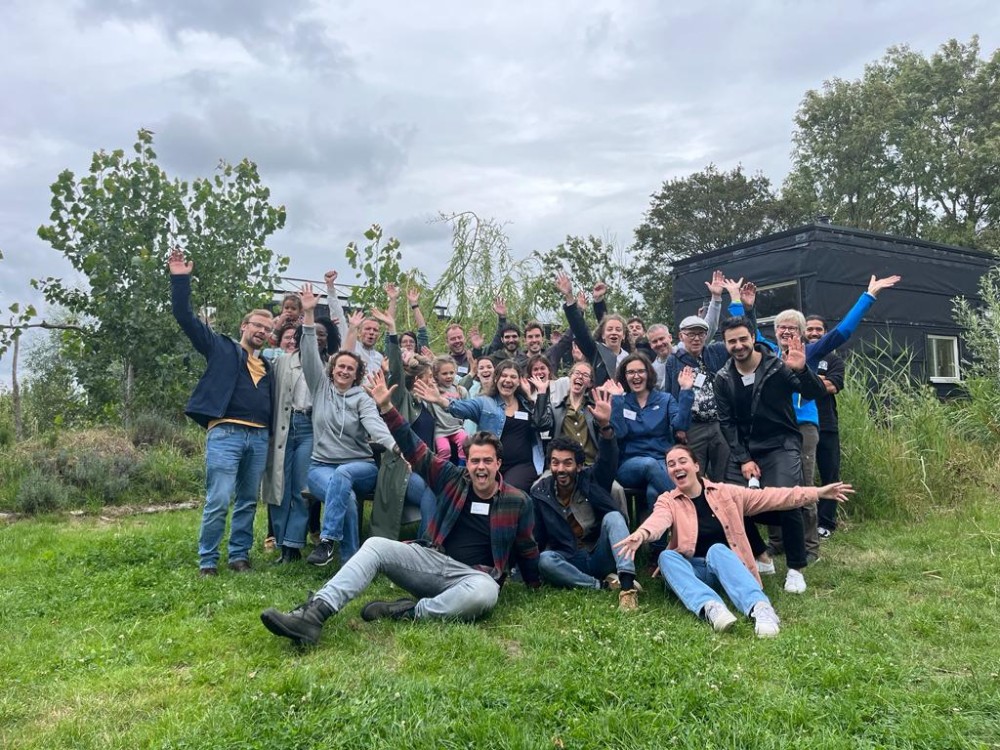
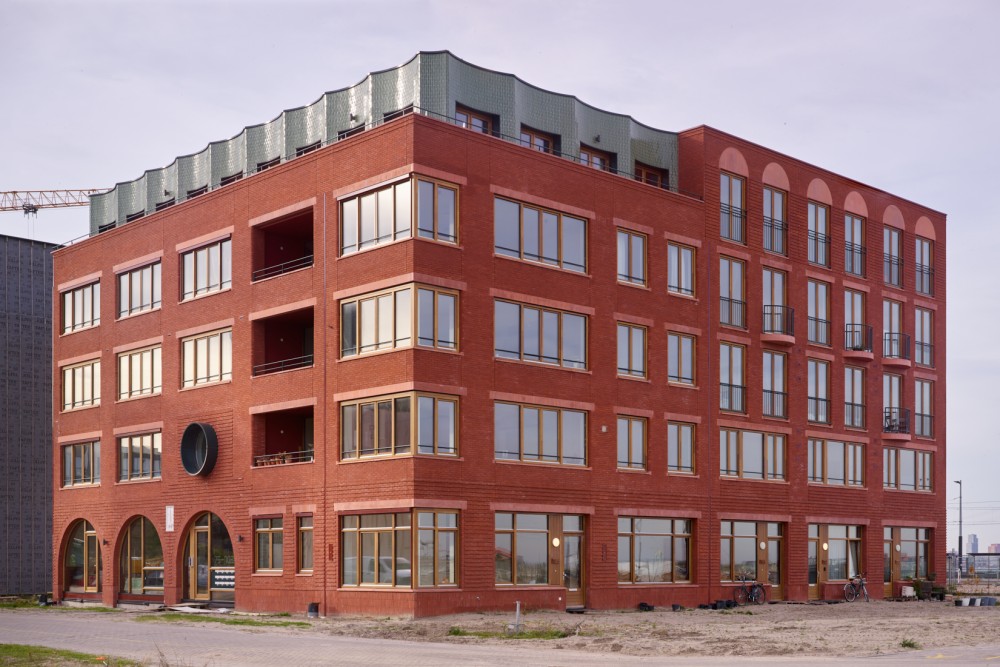
The building consists of 18 apartments, shared spaces and a parking garage, totaling a building of five levels within a maximum height of 17m. The building will include a communal space with a guest room and terrace to the shared garden including a pond and a sauna. The building is energy neutral and rainproofed.
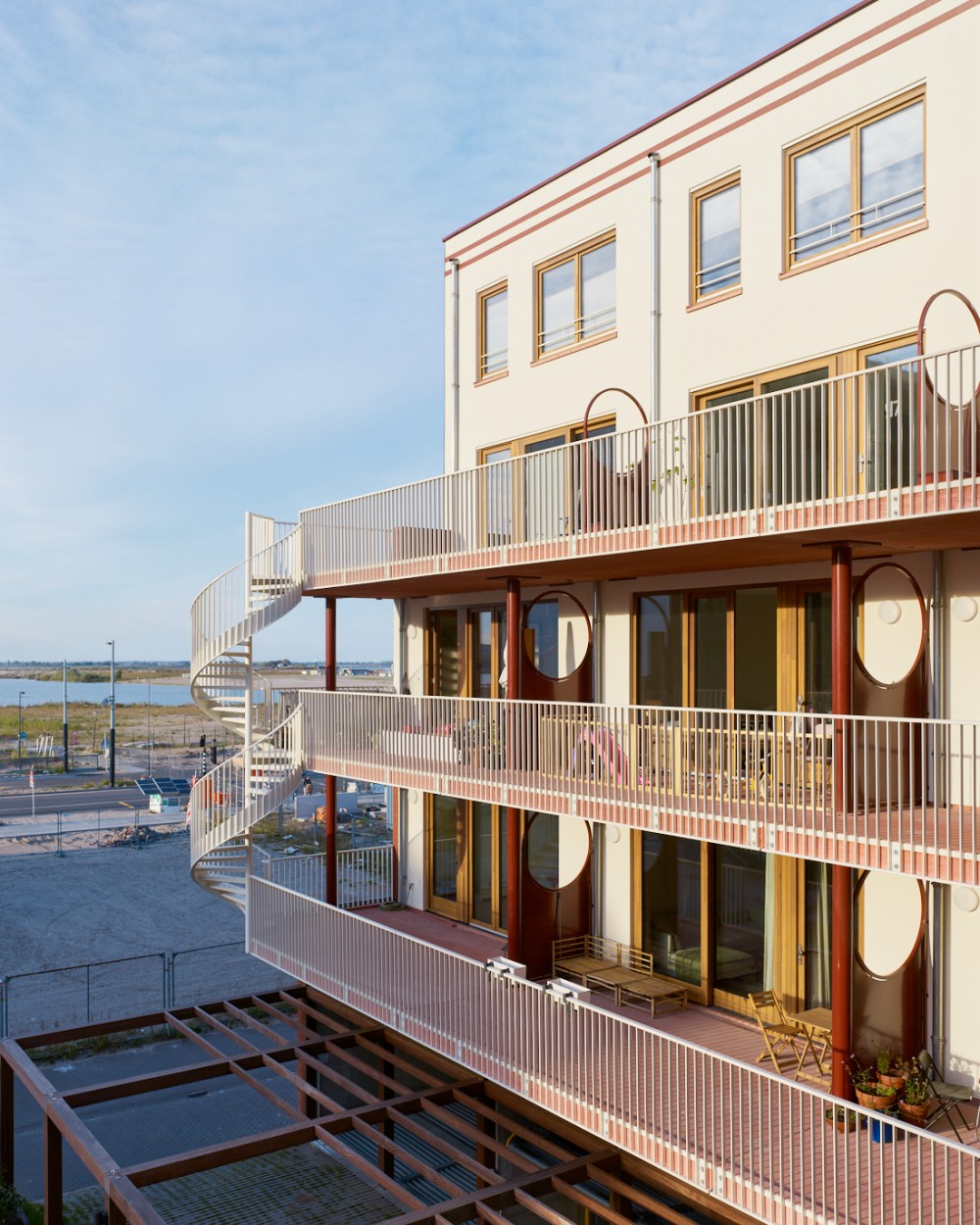
The sustainable and social ambitions are clearly reflected in the core values that the CPO group has set out, which are:
Affordability: 'Amsterdammers' with a mid-level income should be able to live affordably in Bakstayn, maintaining affordability is a key principle and guides the decision making of other elements of the project;
City dynamics: the building should reflect the dynamics of the city and facilitate spontaneous encounters between (neighbourhood) residents. The building invites the environment to make contact and fulfils a central place in the neighbourhood;
Diversity: the building should be a reflection of the city of Amsterdam and all its diversity, the group is diverse in terms of age, background and household composition;
Neighbours that care: the group will live together as a group of neighbours who treat each other and their environment with respect and attention. Agreements are made in the VvE, which are clear and binding.
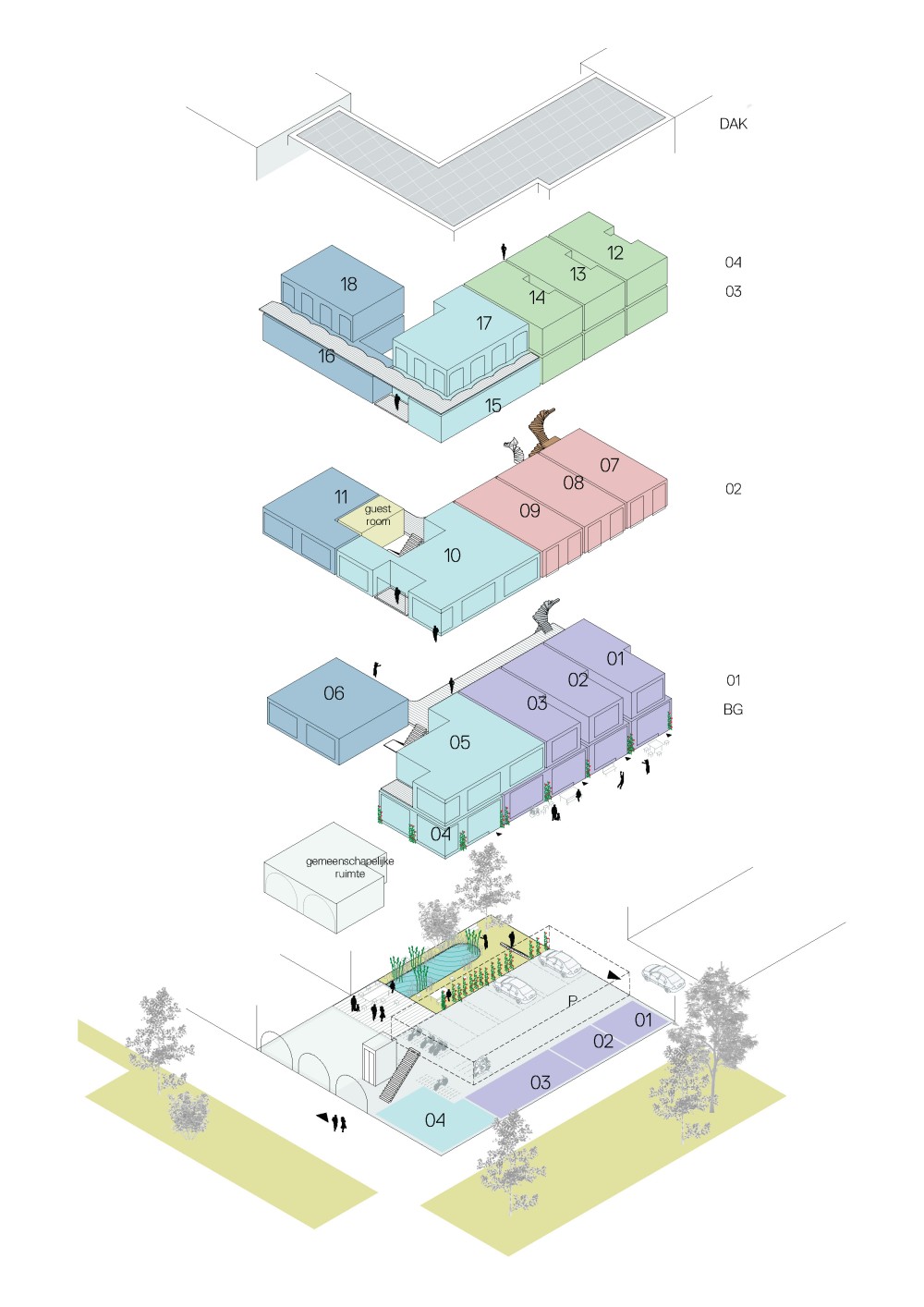
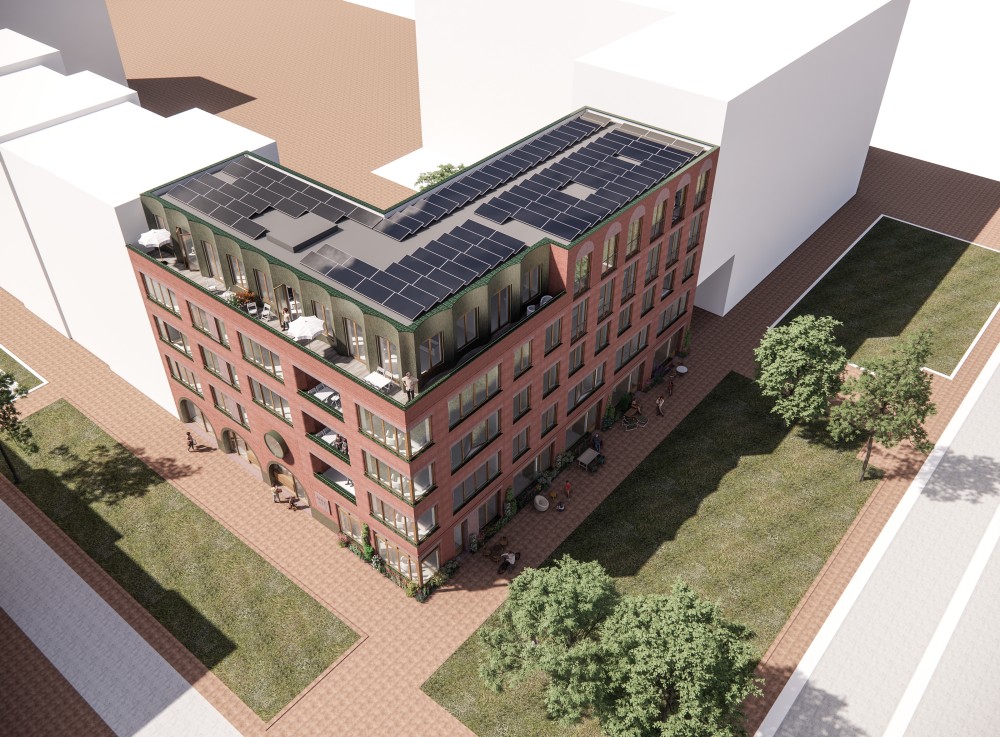
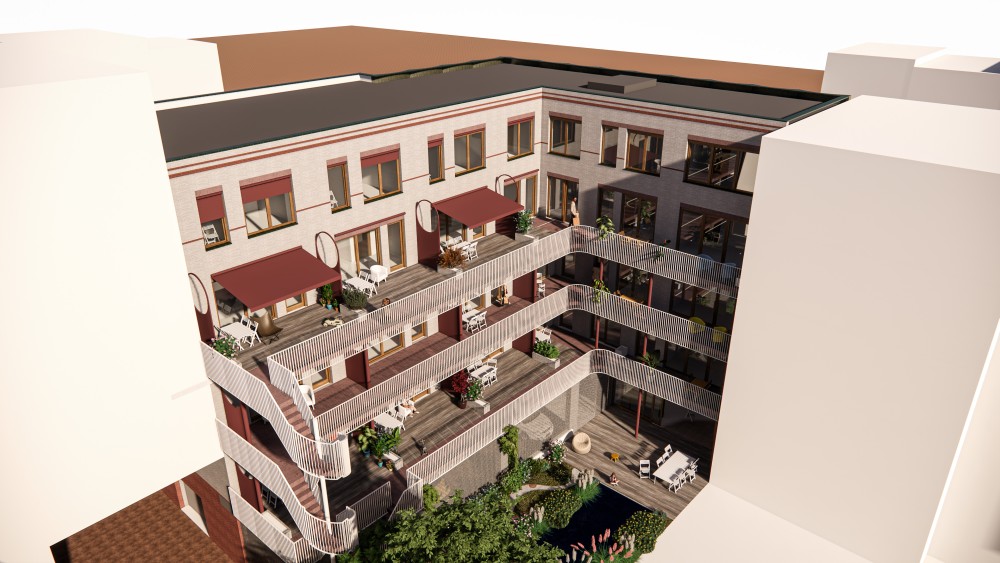
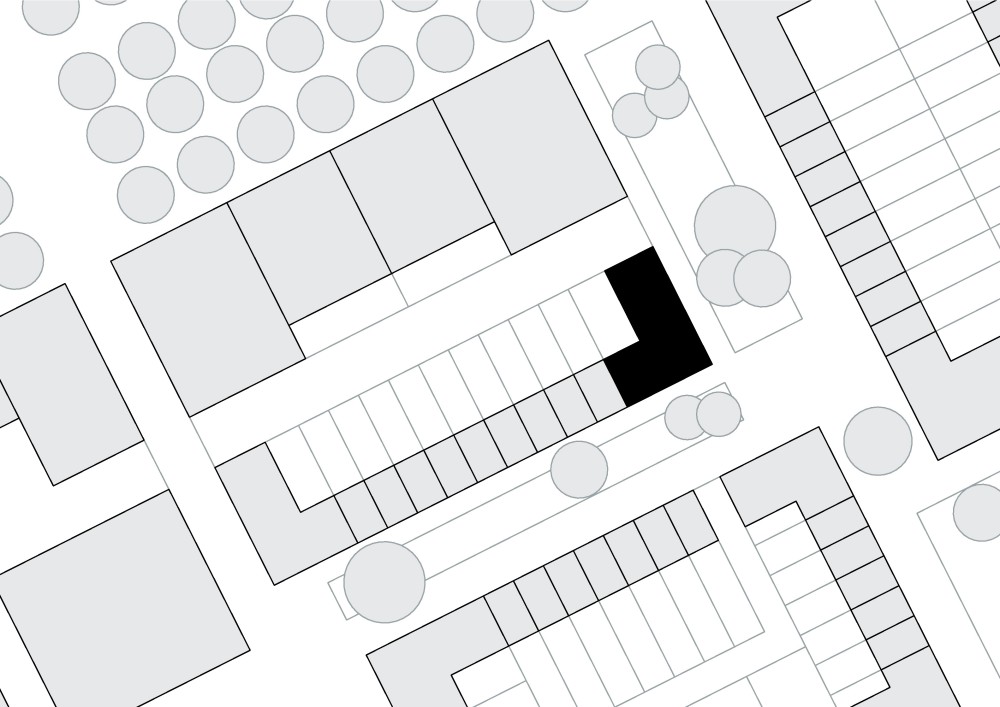
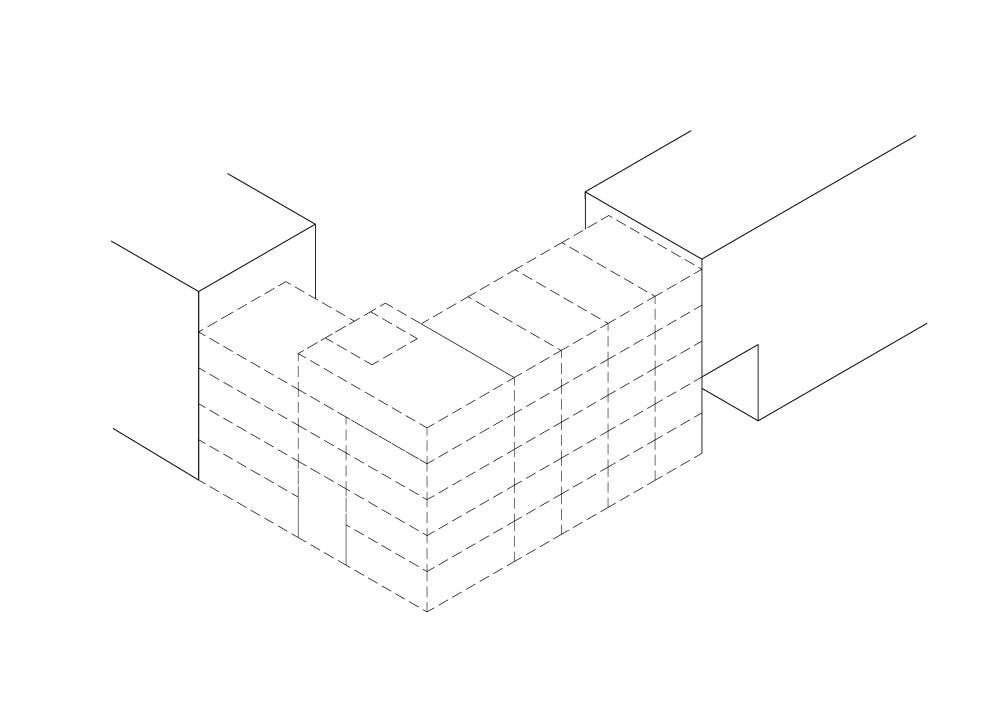
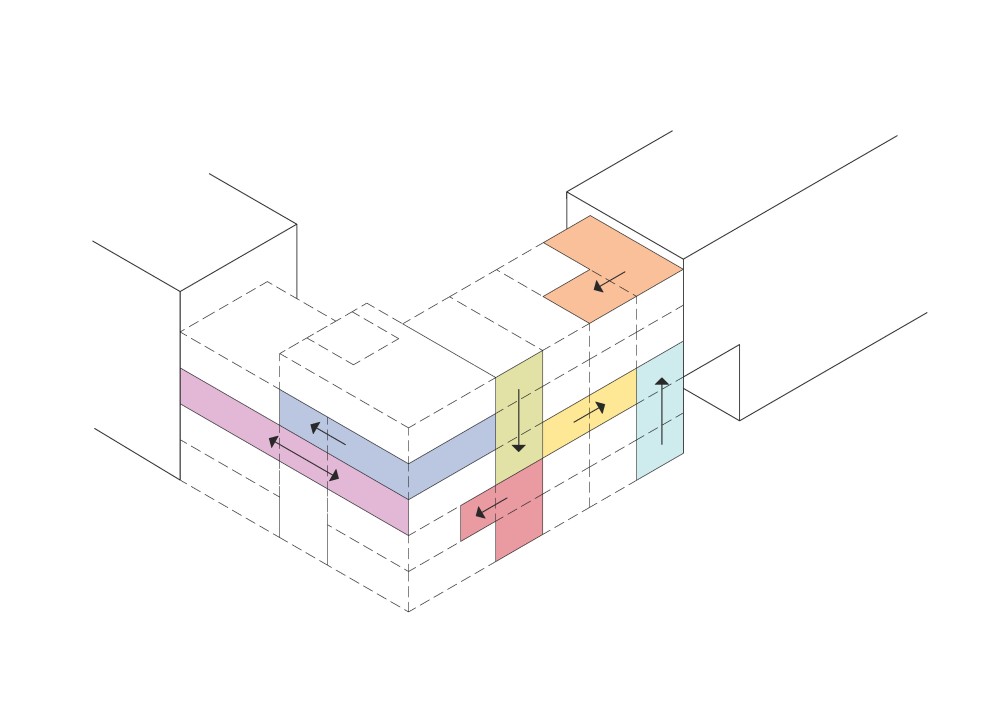
We have co-designed Bakstayn with its future inhabitants, as well as advised them on the co-developing process. Together with the group, we have discussed how we can protect everyone’s personal ambitions in balance with the collective principles of the group. We have not only formulated the wishes of current inhabitants, but also those of future residents, making it programmatically sustainable for generations to come.
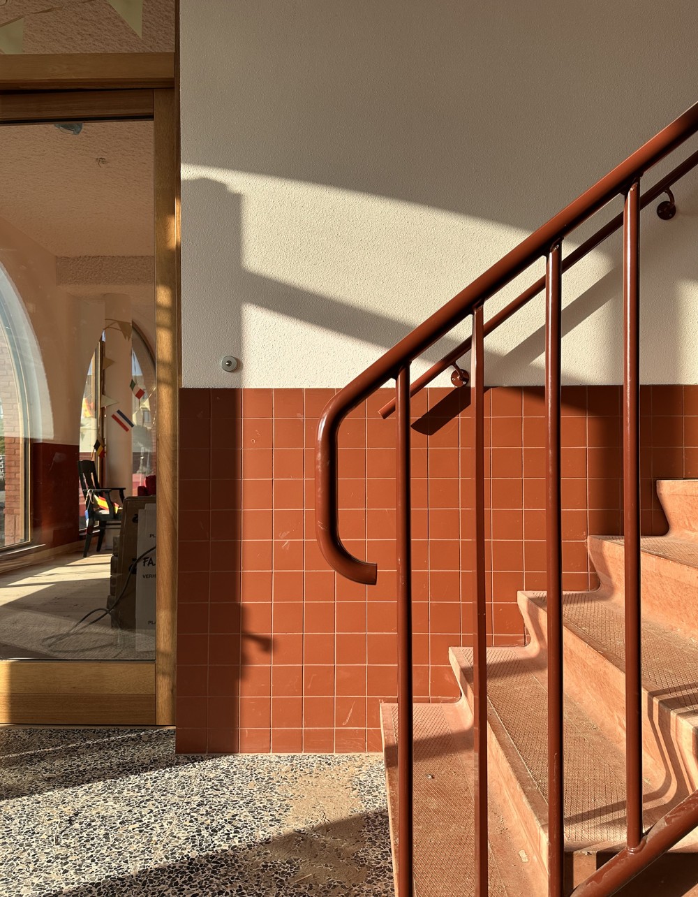
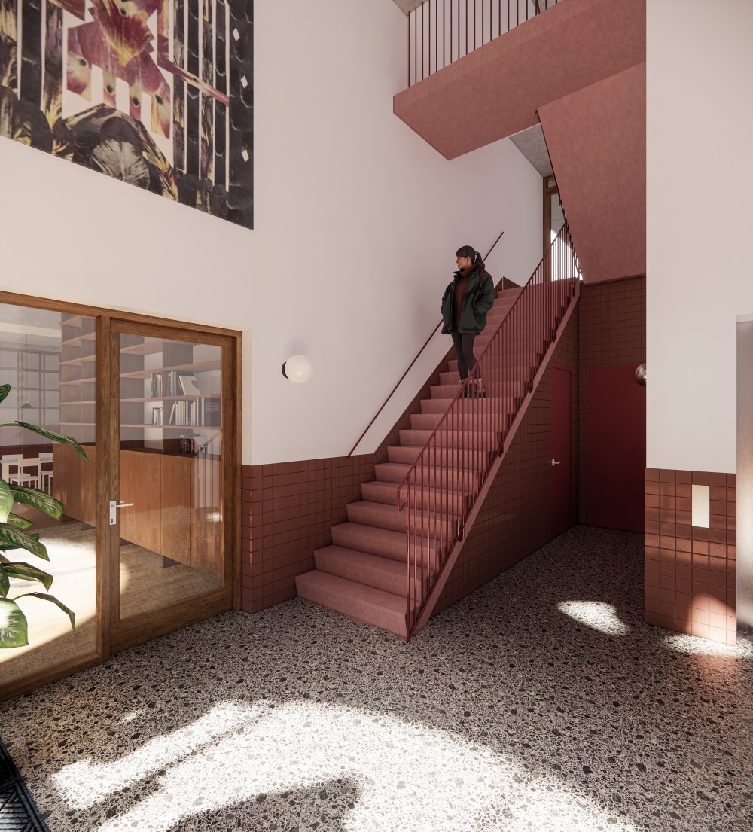
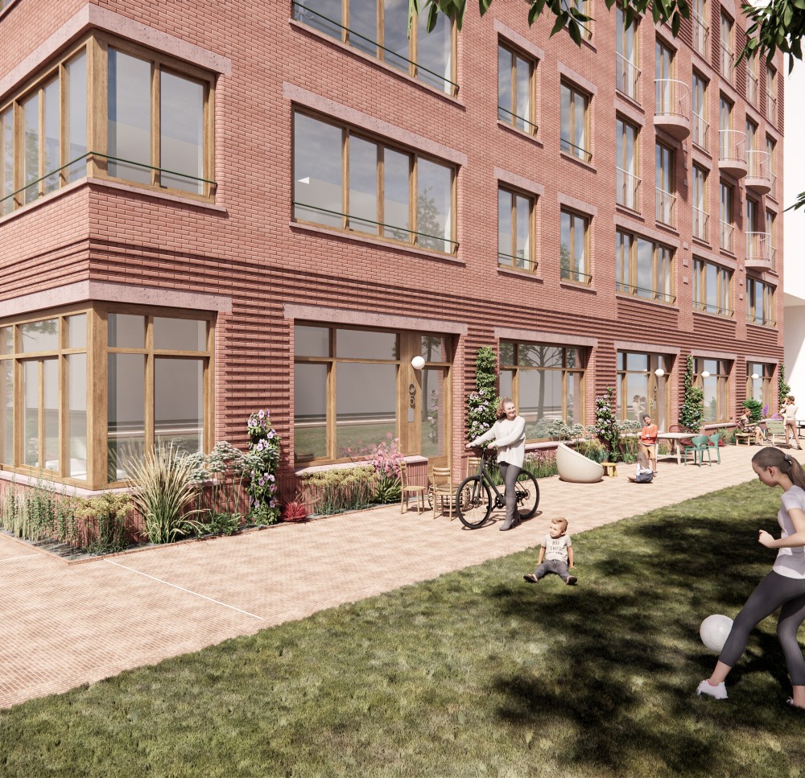
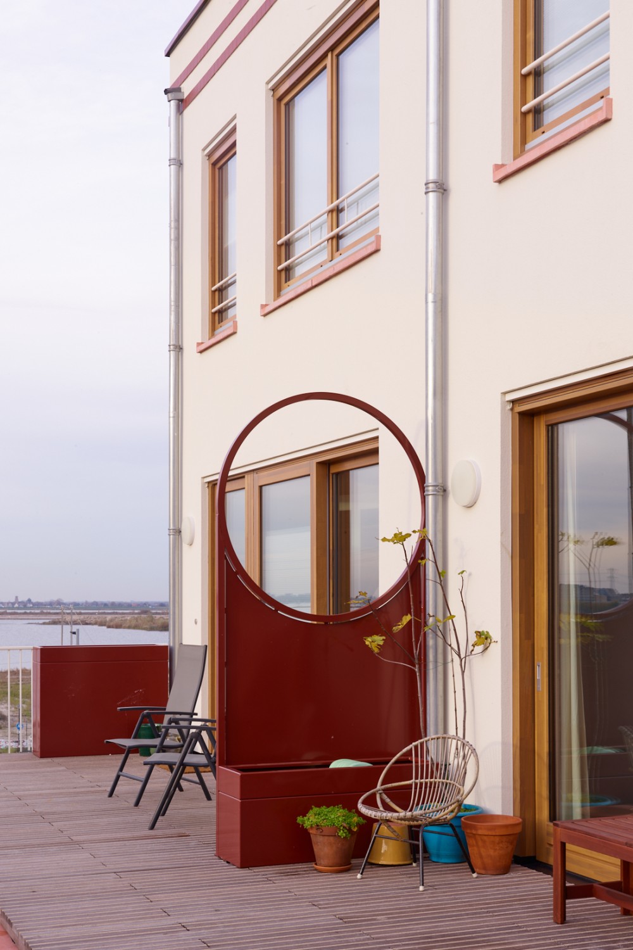
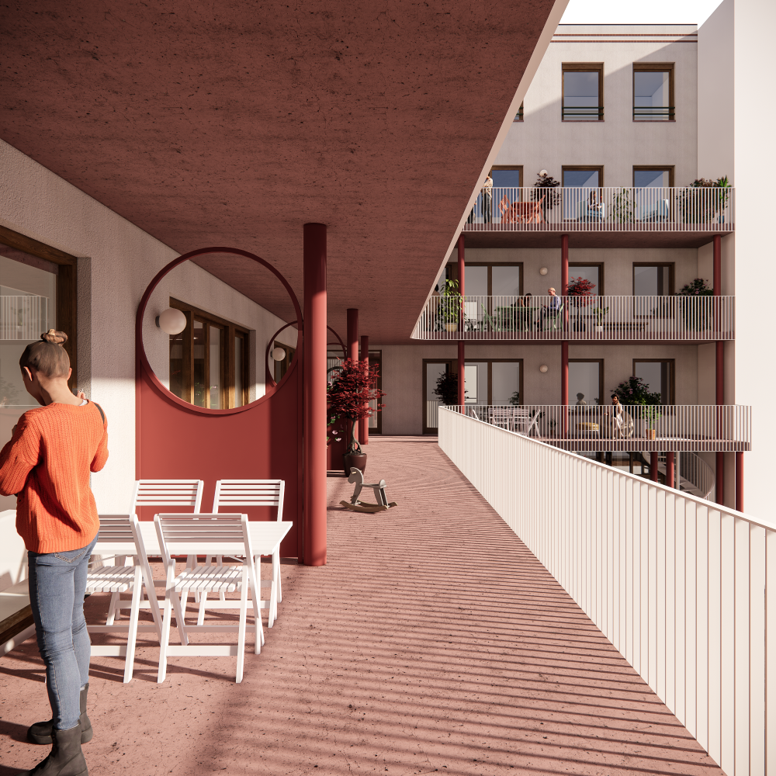
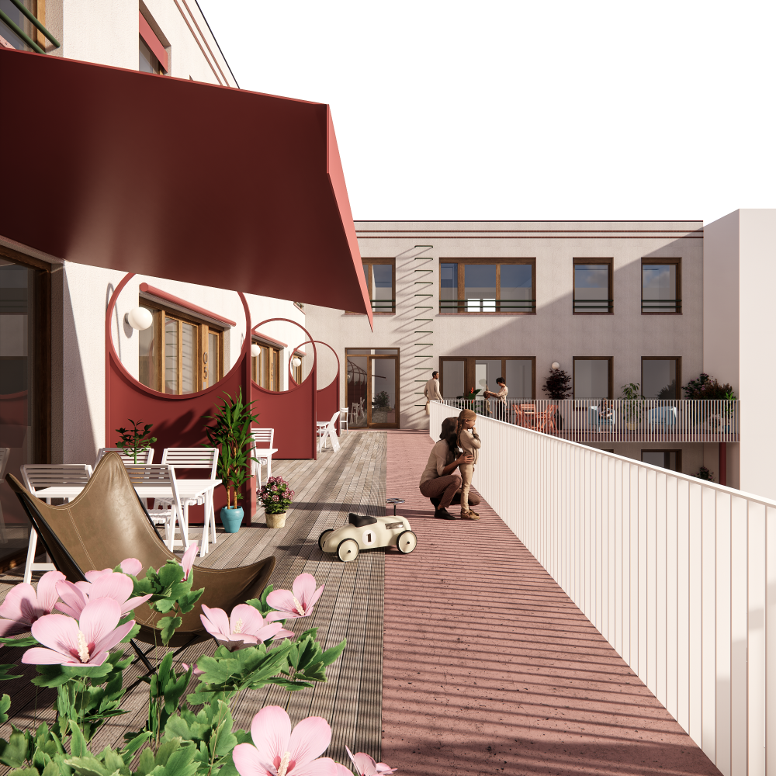
Amsterdam, started in 2022 - completed in 2025
Co-housing, 2.200m2 BVO
18 private houses from 60 to 120m2, communal spaces, parking
Energy neutral, rainproof
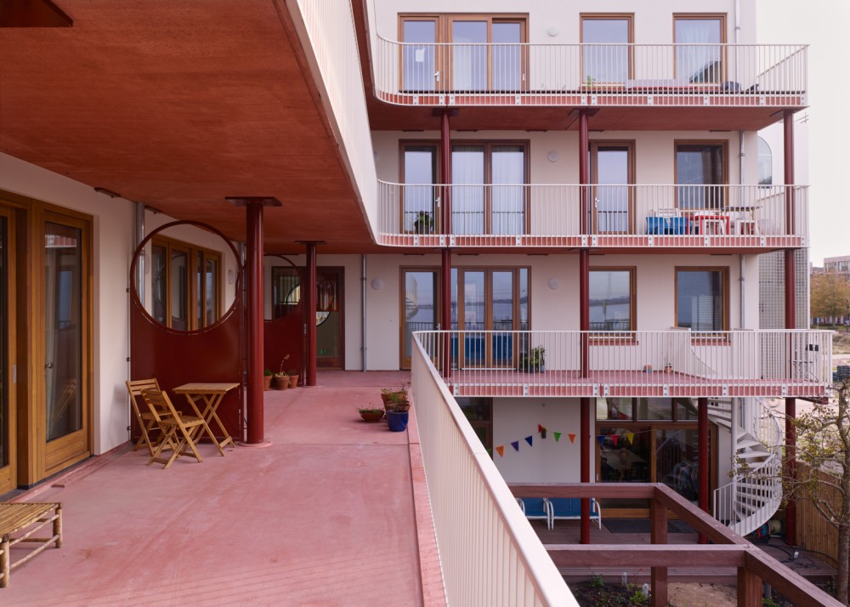
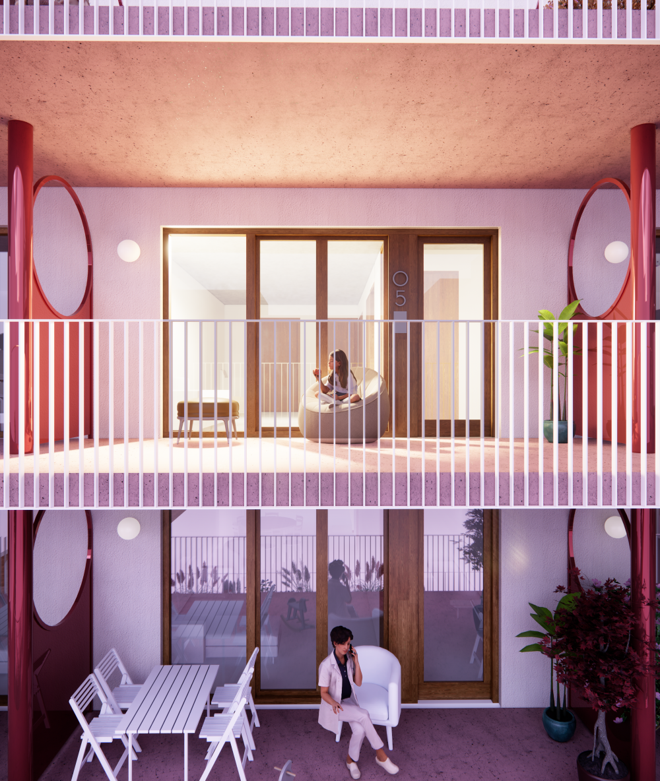
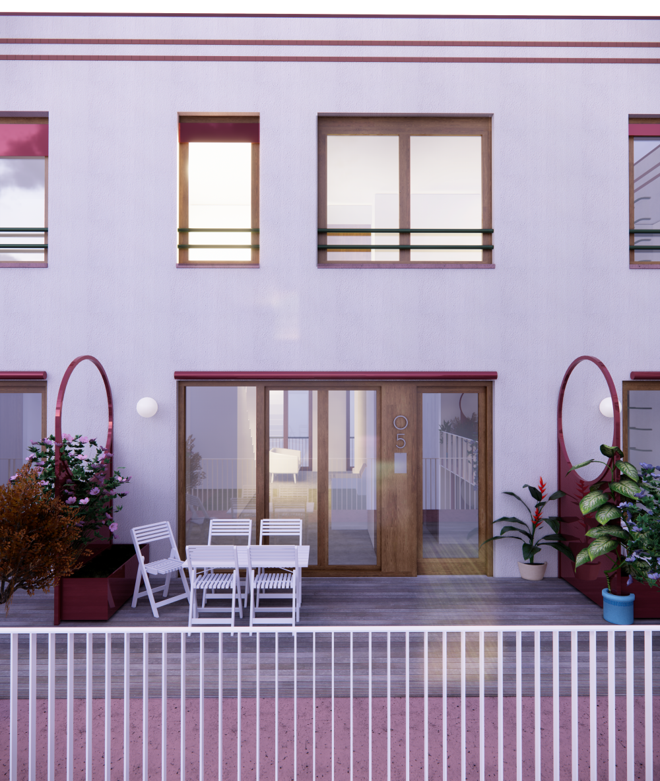
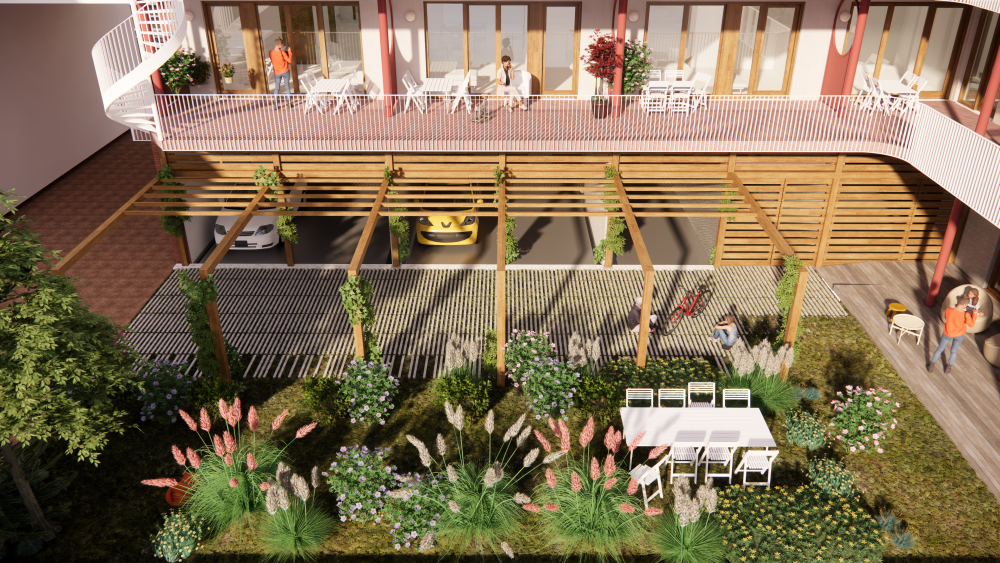
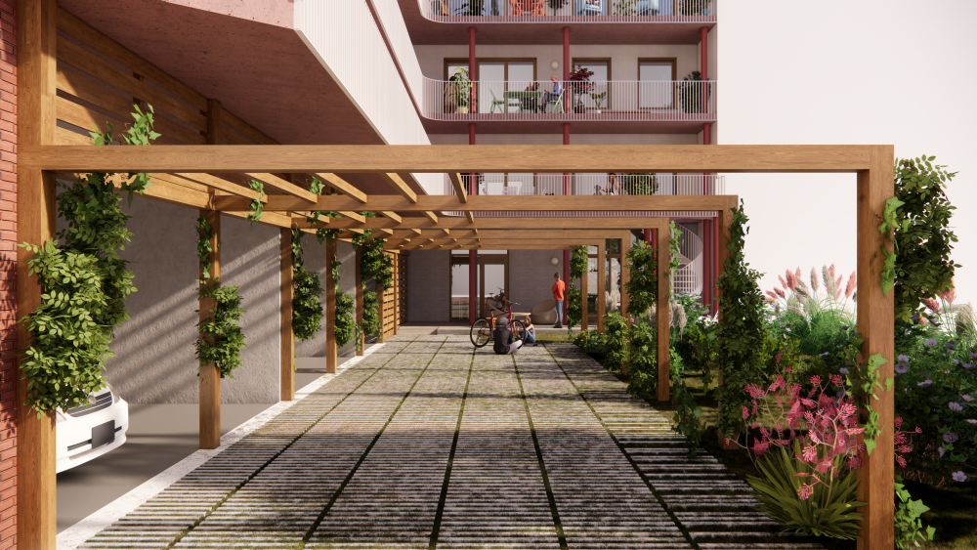
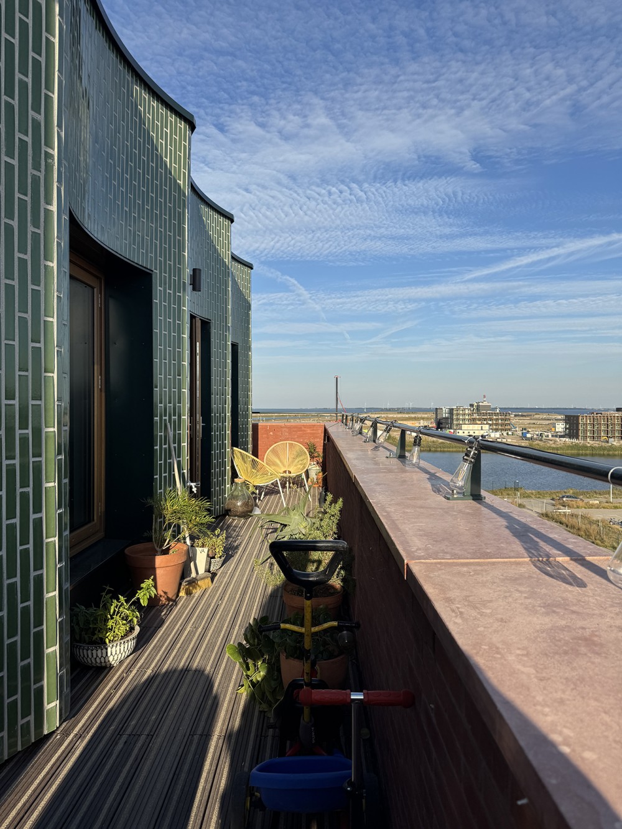
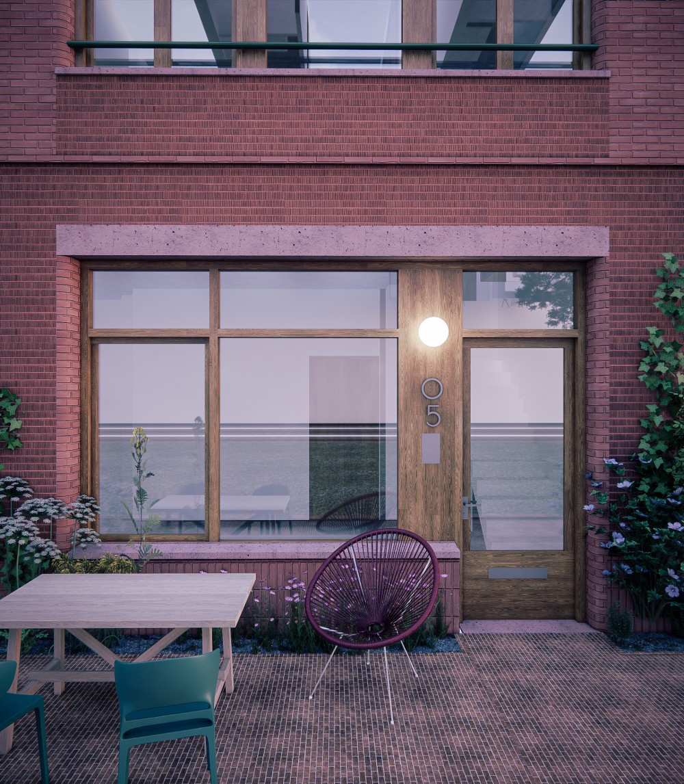
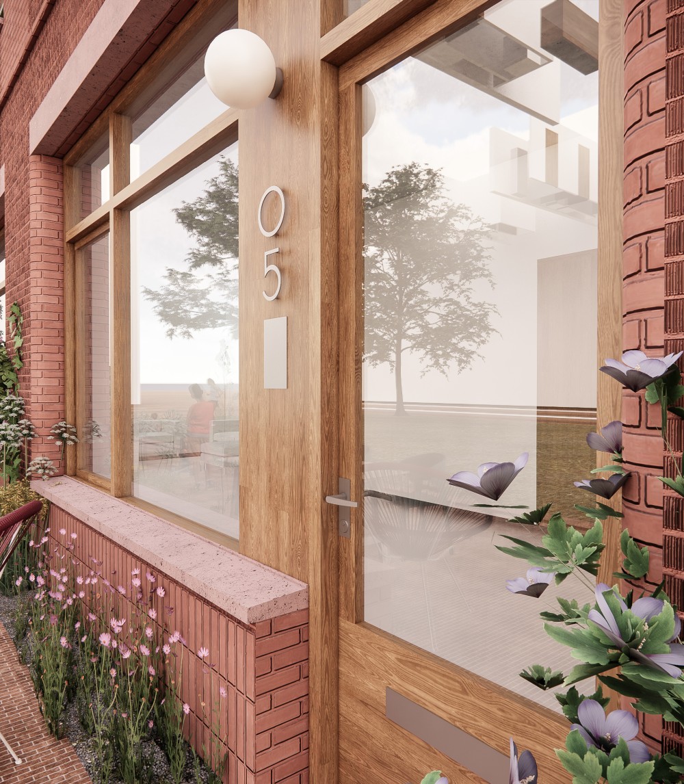
TEAM
Developer - CPO Bakstayn
Procesmanagement - Evert Jan de Vries
Sustainability - Blonk Advies
Structure - Pieters Bouwtechniek
Cost calculator - Vitruvius
Building company- Van Baaren B.V.
Photos - Rubén Dario Kleimeer