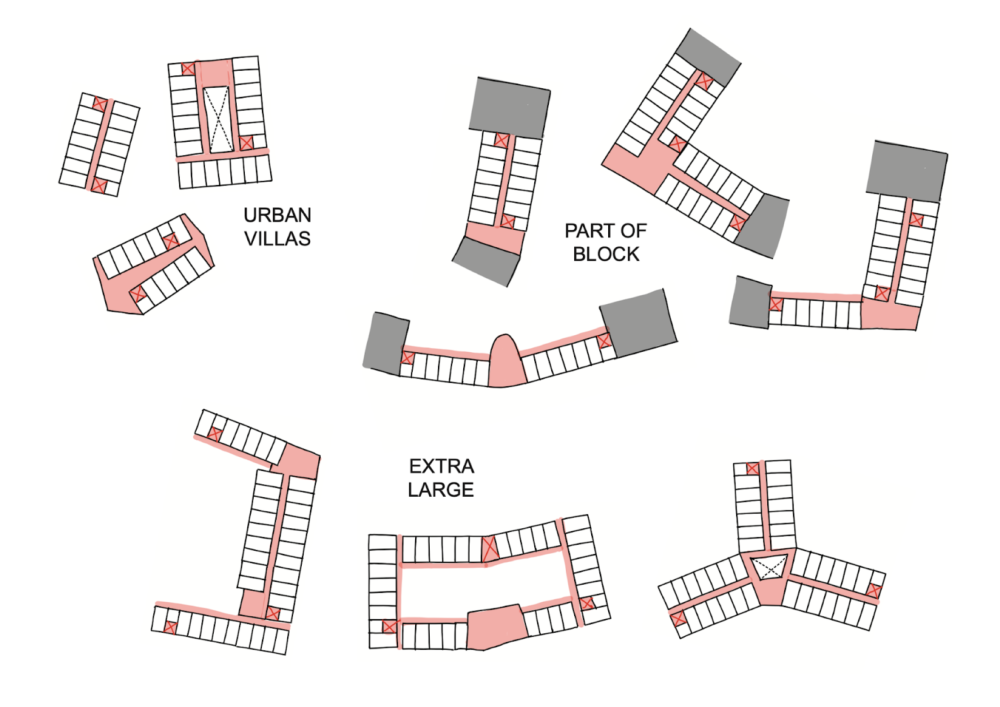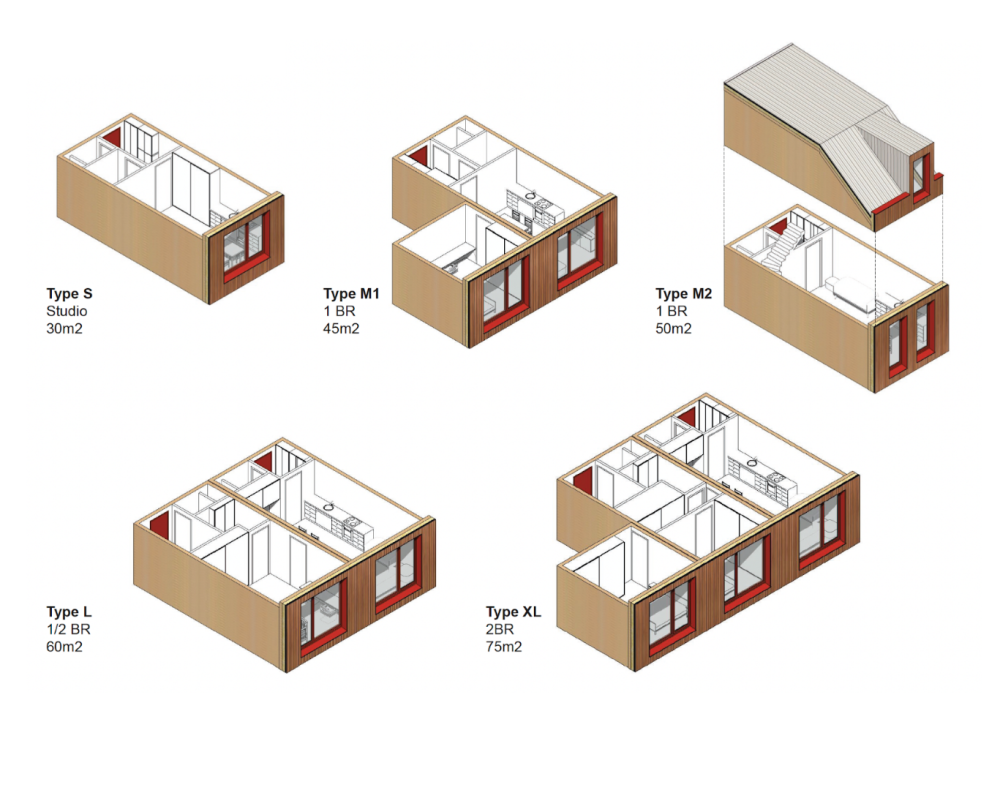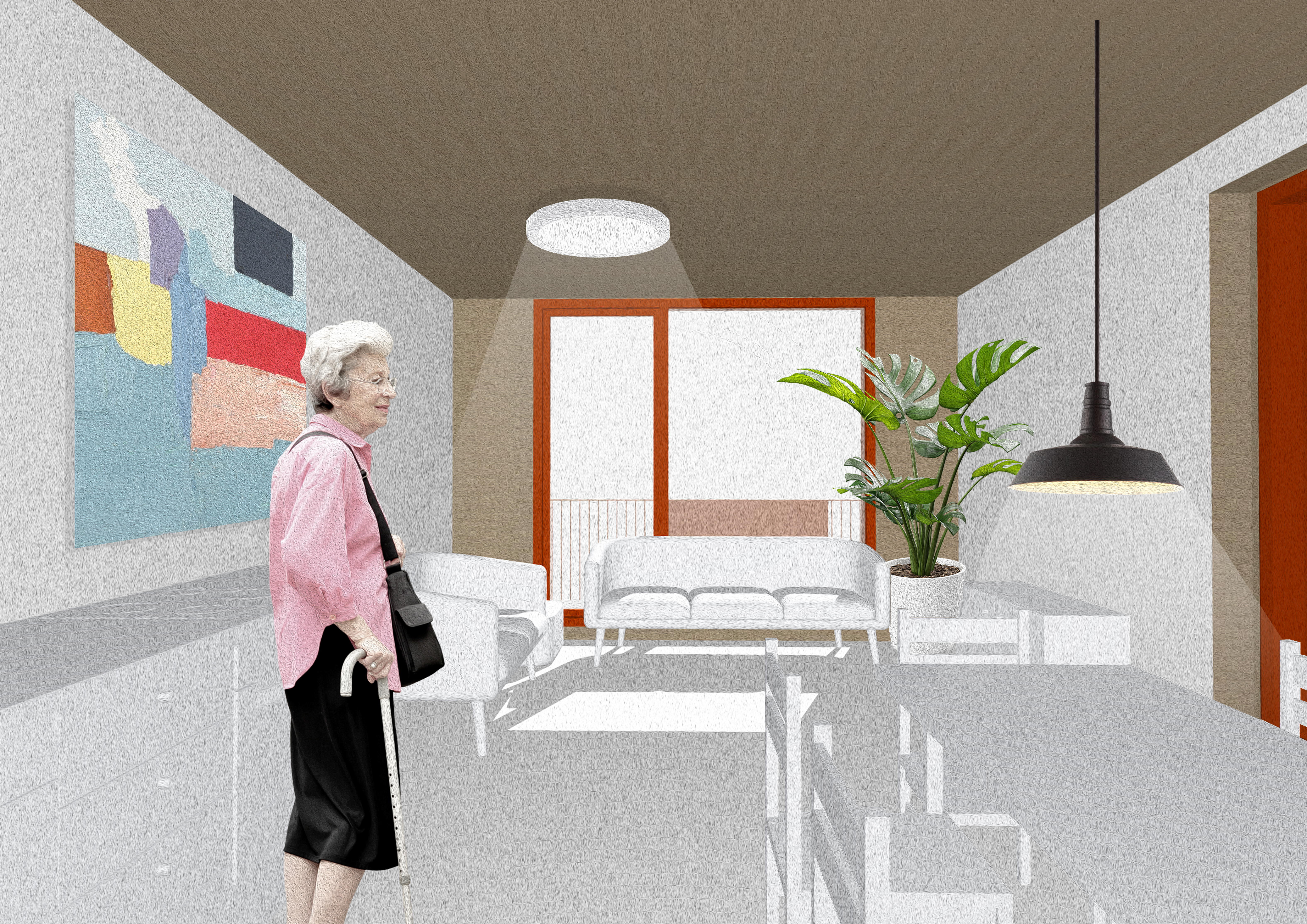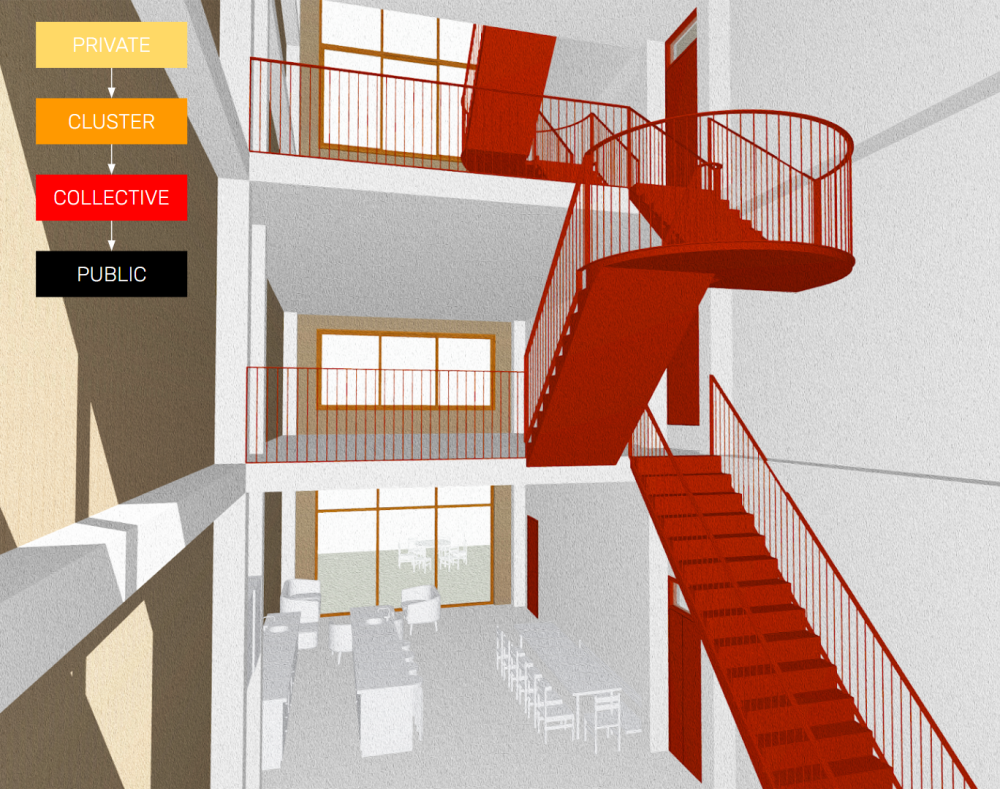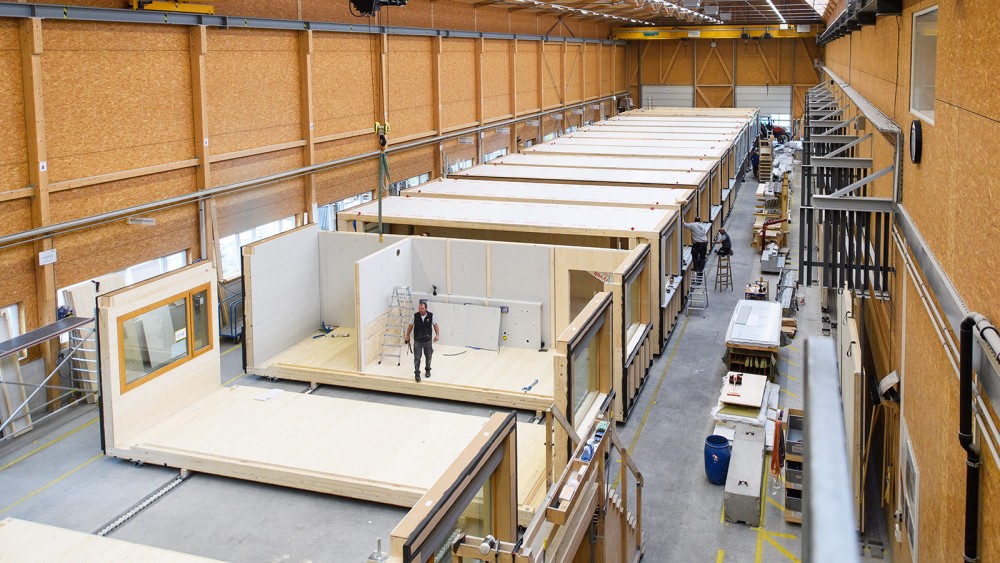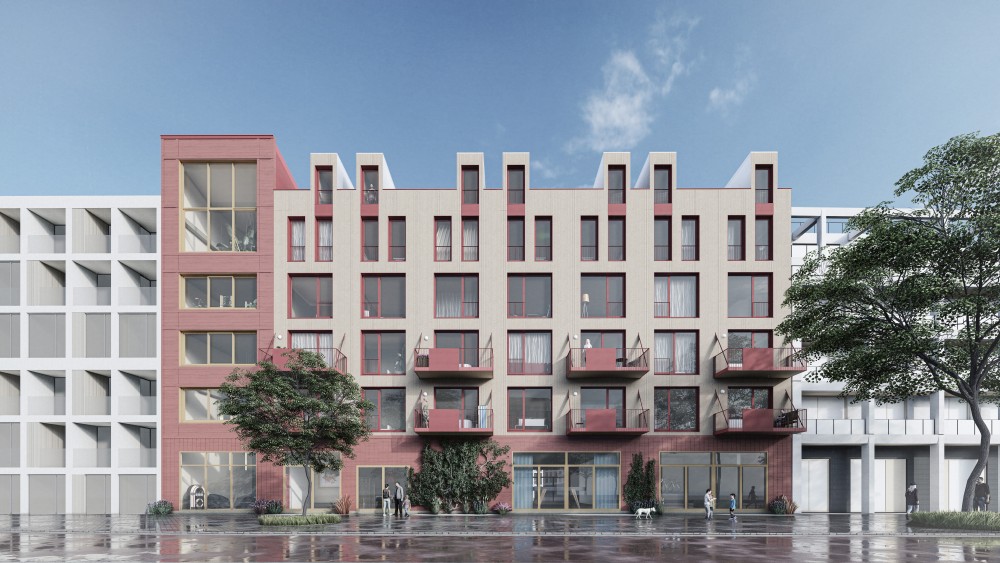
Adaptable to different locations
2021 - ongoing
Co-housing
2.600m2 BVO (scalable until 5.000m2)
30 mid-rent housing units from 30m2 to 75m2
Communal spaces, non-housing functions
Energy neutral, built with prefabricated bio-based wooden modules
An affordable co-housing prototype that adapts to the community living in it
Time to Access was invited to design a prototype for the Boom Open Studio, amongst 7 different firms, namely, Space&Matter, KAW, Krft, Elephant, MVRDV, B-Invented, and NL Architects. In the open studio different architects, in co-creation with builders and developers designed ready-made building systems. Through a crafty design- and development process and the use of digital tools, the building systems have already been brought to VO-level. Next to this, these prototypes are affordable and adjustable to every location.
With this project we aim to make the most out of an innovative product by producing buildings that can be customised and appropriated by the communities living in them, who deserve a rightful place in our cities, which are becoming increasingly expensive and inaccessible.
The prototype we designed focuses on affordability and communal living. The name (e)co-system is inspired by ecology, co-housing and system thinking. The flexible residential complex is designed as a co-housing organism where clusters of private apartments ranging from 30m2 to 74m2 share self-determined communal spaces on each floor. Collective semi-public and non-housing functions that are run by the community such as shared laundry, event space, community cafe or a vegetable garden are located at ground floor and open to street life. The private and the collective elements of the building are clearly expressed in the architecture of the building with the apartments being more regular and quiet and the collective spaces more grandiose and outspoken.
Due to an efficient use of the BoomBuilds wooden prefab modules, the hybridization with other standardised prefab elements (either in CLT or prefab concrete), and a mindful detailing and choice of materials, the construction costs are kept low, making the prototype ideal for mid-segment and social housing.
Sustainability is at the heart of the Boom Builds innovative construction method, we complemented it making a very compact and therefore energy efficient building, choosing for biobased and possibly upcycled materials for facades and indoor finishes.
The prototype can be adapted to the most diverse building morphology and distribution schemes. Its minimum version is simply made of a shared plinth and 3/4 levels with 15/20 apartments and a flat roof. The ideal configuration is a 30/40 unit building distributed by a central corridor sharing abundant shared spaces and with a pitched roof. In other variations the apartments can be served by a gallery and the building could be scaled up to make a courtyard block or a slab.
Adaptable to different locations
2021 - ongoing
Co-housing
2.600m2 BVO (scalable until 5.000m2)
30 mid-rent housing units from 30m2 to 75m2
Communal spaces, non-housing functions
Energy neutral, built with prefabricated bio-based wooden modules
Boombuilds was founded in 2019, by a team of architects, builders, developers and other impact-driven city builders. Boom Builds is committed to providing climate positive and future-proof housing on a big scale, through promoting modular wood building. Modular wood systems are easily adjustable, have a high level of CO2 storage and create a healthy and pleasant living environment. However, modular timber construction does not fit well with existing development processes, and these custom made solutions lead to high costs and uncertainty. It is because of this that Boombuilds has created a new development process, which combines the advantages of modular wood systems, with high standing architectural design and a very efficient and fast building process. Boombuilds aims to be a platform for developers with a choice in ready-made building systems for architects and wood building developers.
TEAM
Developer - (e)co-system is a project commissioned by Boom Builds
Construction - B-Invented
Parametric design - OMRT
