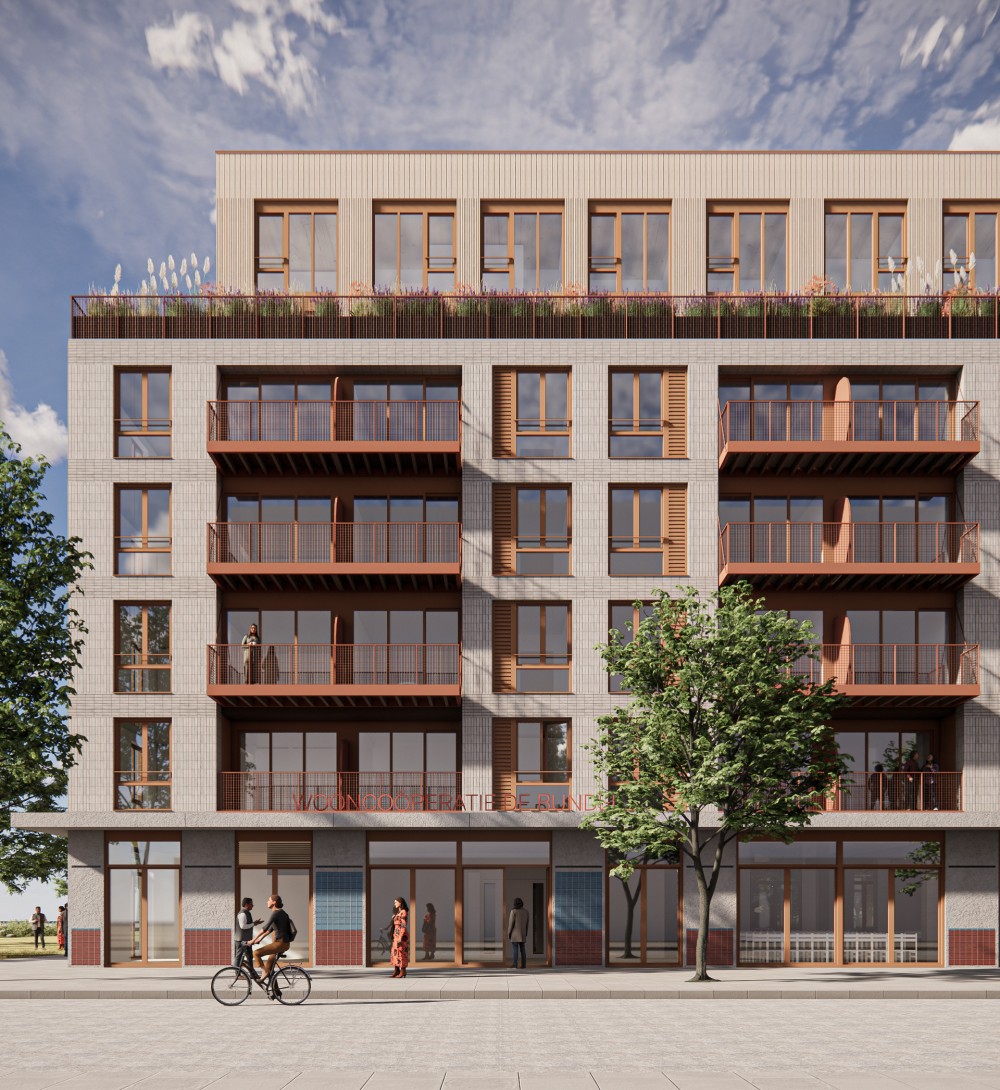

Housing for people, not for profit.
De Bundel wants to provide housing for Amsterdammers living in precarious conditions, by not only offering them an affordable and stable home, but to also make them part of a community. A community which is strongly rooted in the area in which it surrounds itself.
Housing cooperative de Bundel arose out of its concern about the housing crisis in Amsterdam. Amsterdammers are being pushed out of the city, young people can not find a home (or merely housing that is too expensive, with a temporary contract) and families that have been living in the city for generations see themselves being relocated to make room for new housing projects, fit for a new high-earning demographic.
From its initiation, de Bundel has made efforts to become rooted in the neighbourhood, by talking to different stakeholders and to shape the plans for the project together with neighbours. It is essential for de Bundel to largely consist of the group that it wants to develop homes for, namely; Amsterdammers who have lived a (majority) of their lives in Nieuw-West and find themselves in precarious housing conditions.
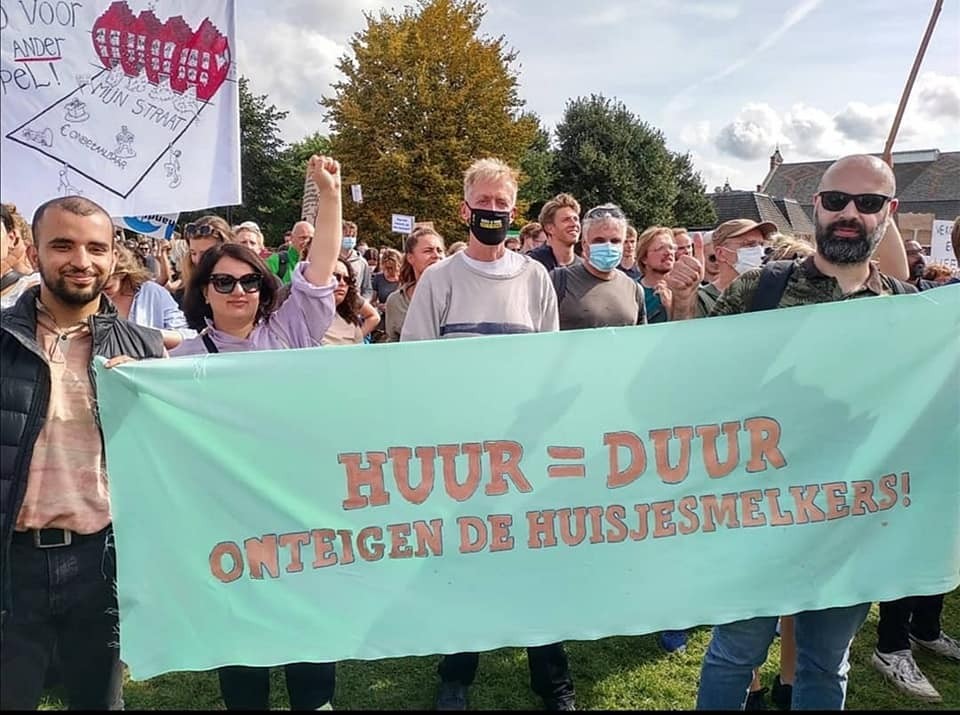
Plot 06-02 is located near August Allebéplein in the Overtoomse Veld neighborhood, in the Nieuw-West. The L-shaped building of De Bundel, together with the adjacent new tower of De Key Blok 6, will be transformed into a semi-open courtyard block.
The hook-shaped building will be enclosed on the west side by the newly planned Spoorpark, which will serve as a buffer for the metro line. On the south side, the plot is bordered by Marius Bauerstraat. Station Lelylaan is located on the south side of the plot, about a 10-minute walk away, and metro station Postjesweg is directly on the north side of the plot of Lieven de Key
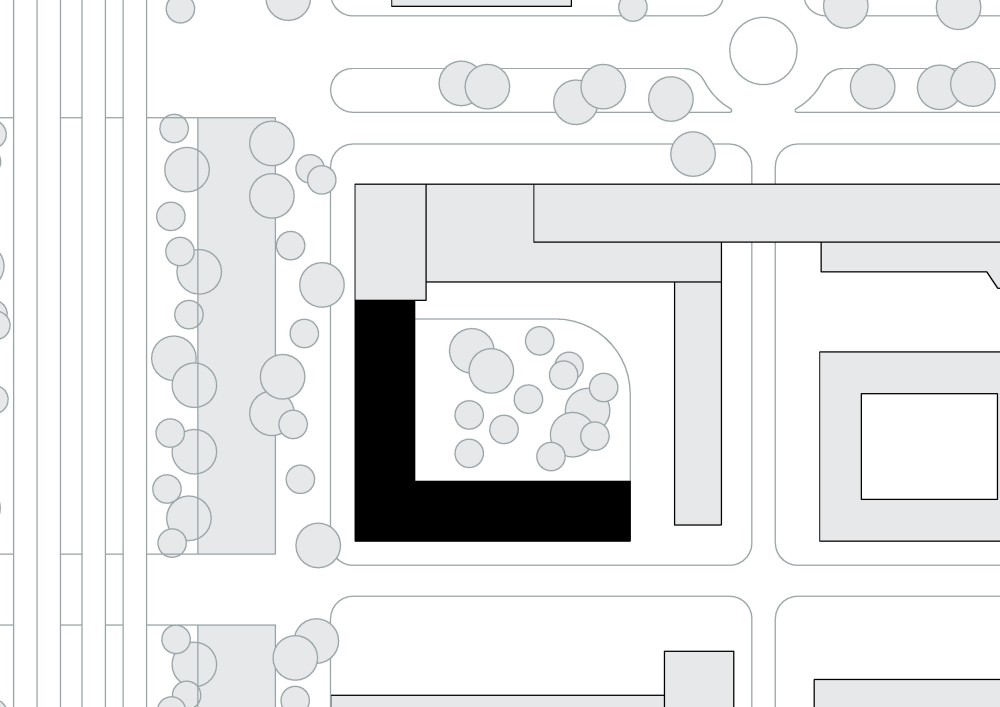
Our building builds upon the existing architecture of Overtoomse Veld to create a cohesive whole. As guiding themes, we use the keywords that Van Eesteren employs in his project for the Westelijke Tuinsteden: 'light, air, and space.' The façades will have a clear rhythm.
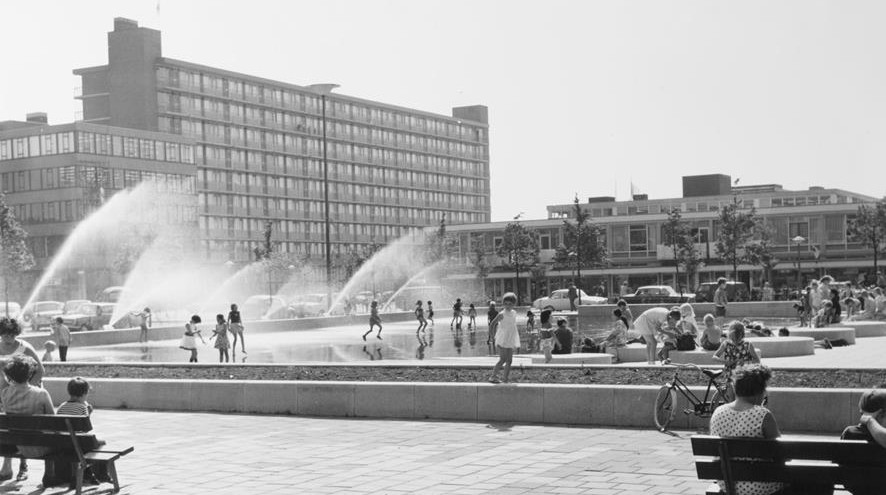
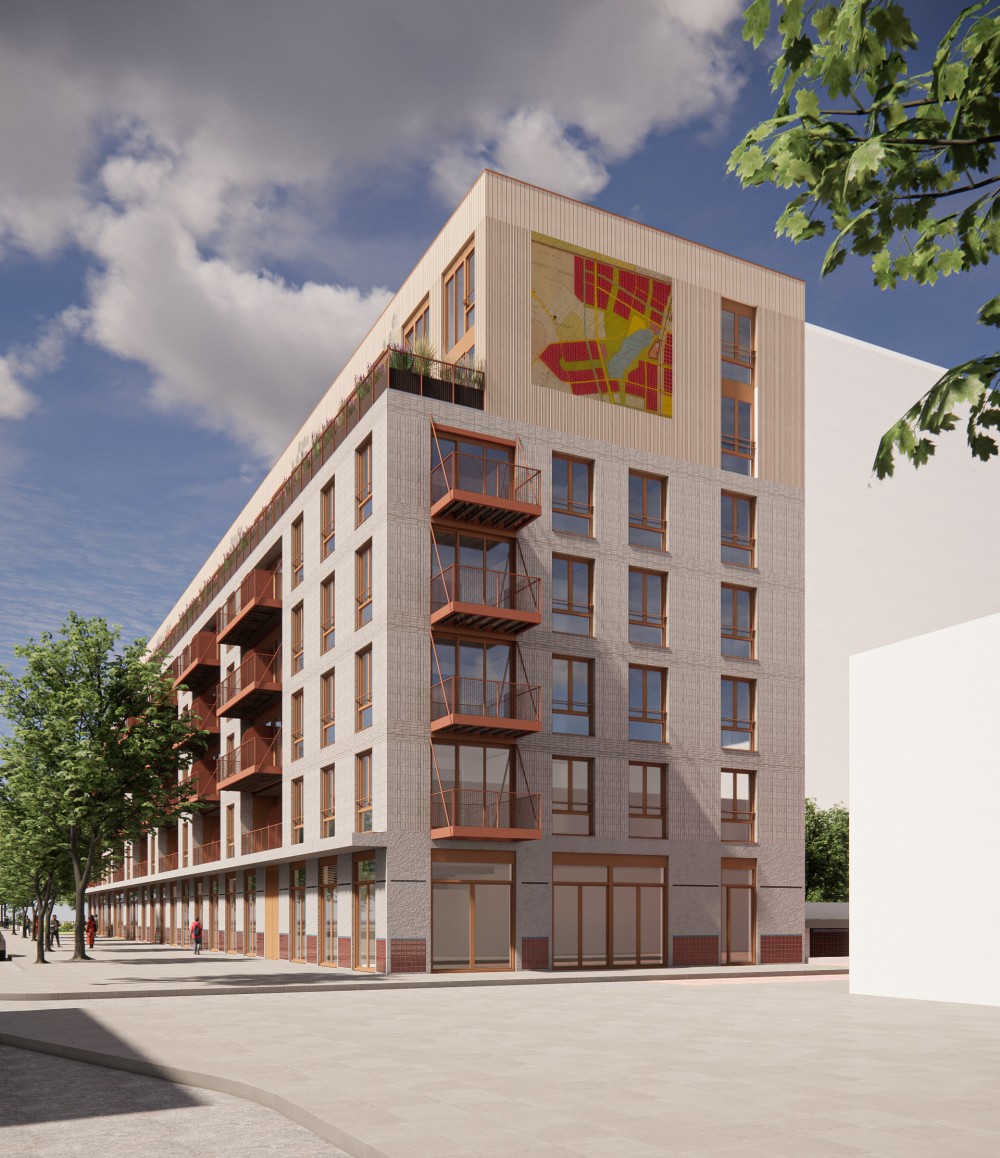
From its initiation Time to Access has been advising and supporting de Bundel. Through helping with process management and facilitating different workshops, which help to concretize the plans of de Bundel. With this collaboration where are taking the next step in facilitating cooperatives, with not just being responsible for the design but to also advise on project and process management of the Bundel.
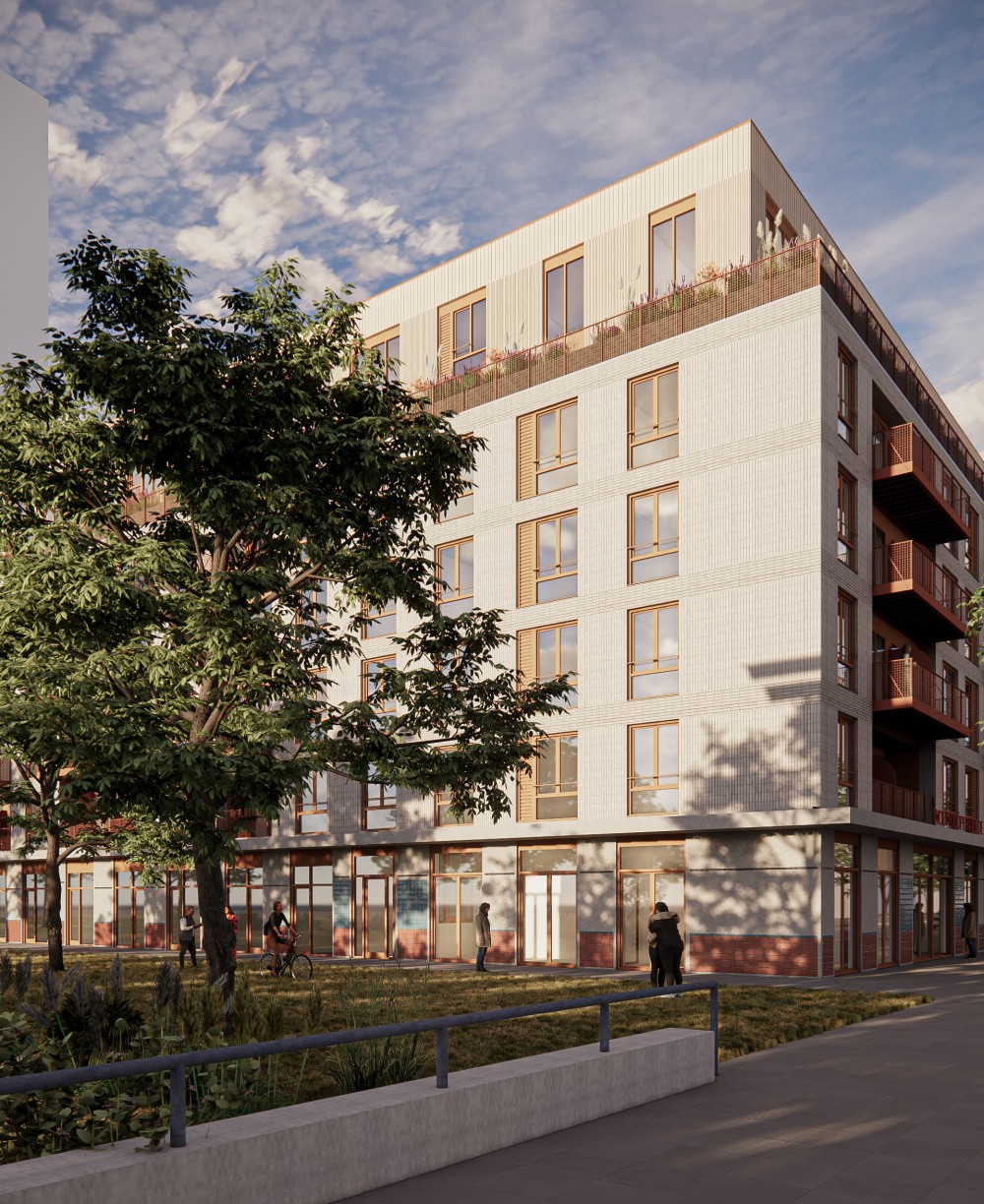
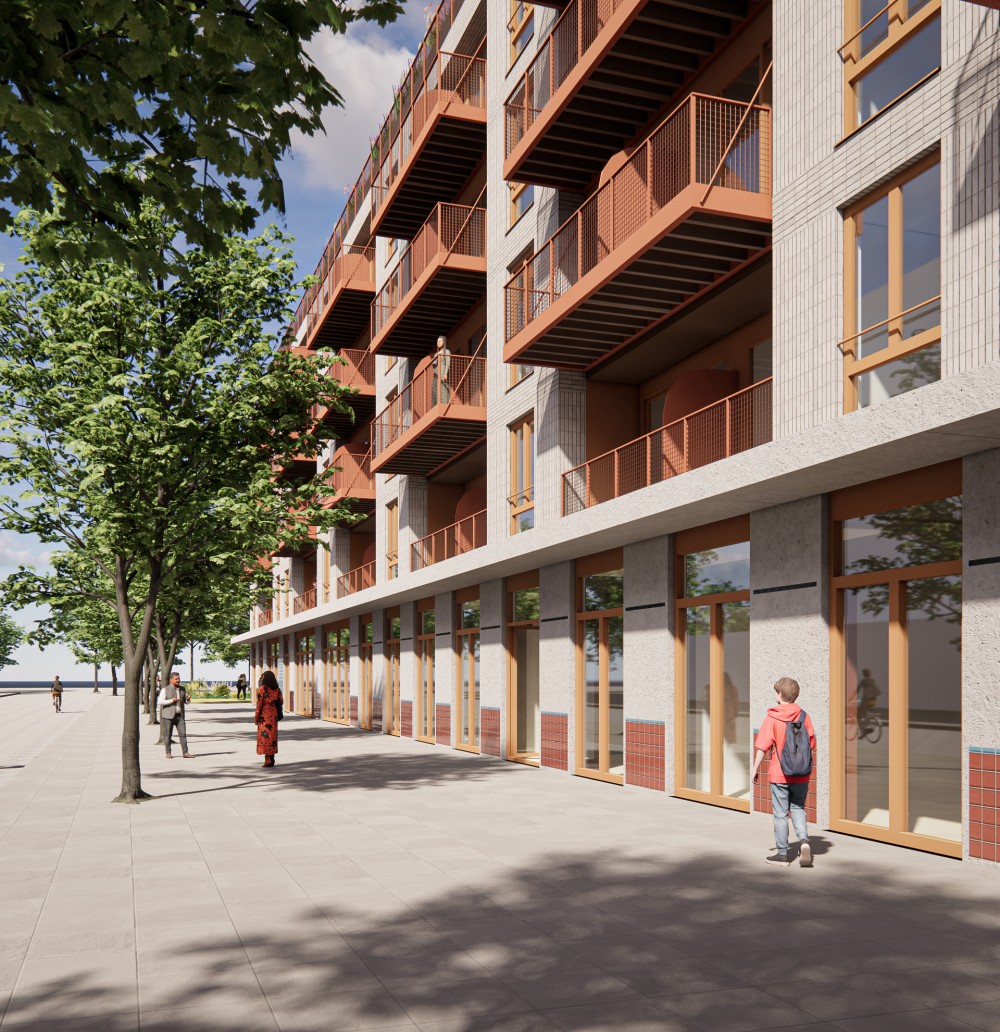
The building will have a bright and light character, utilizing a systematic approach and prefab systems to ensure affordability. The ground floor will be transparent and open to its surroundings. The apartments will feature a more private side facing the perimeter of the block and a more public side facing the courtyard, where the entrance is located on the gallery side. The garden façades will have a more informal character than the street façades, achieved through the use of color in gallery elements such as columns.
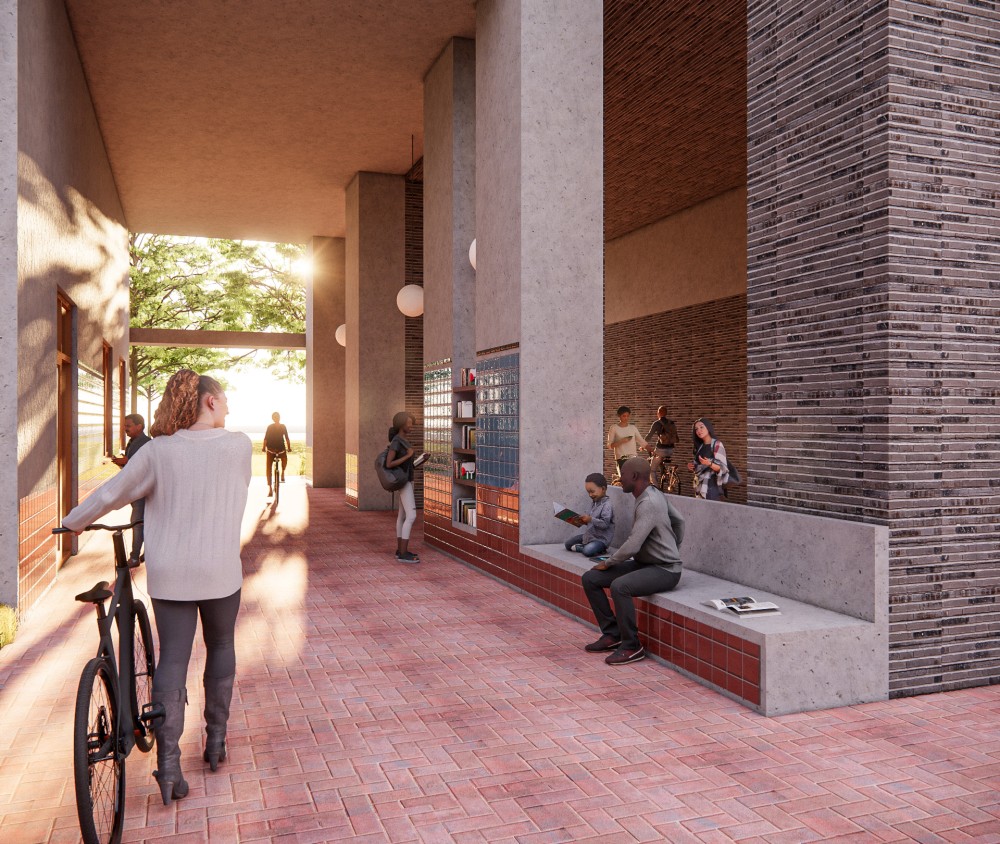
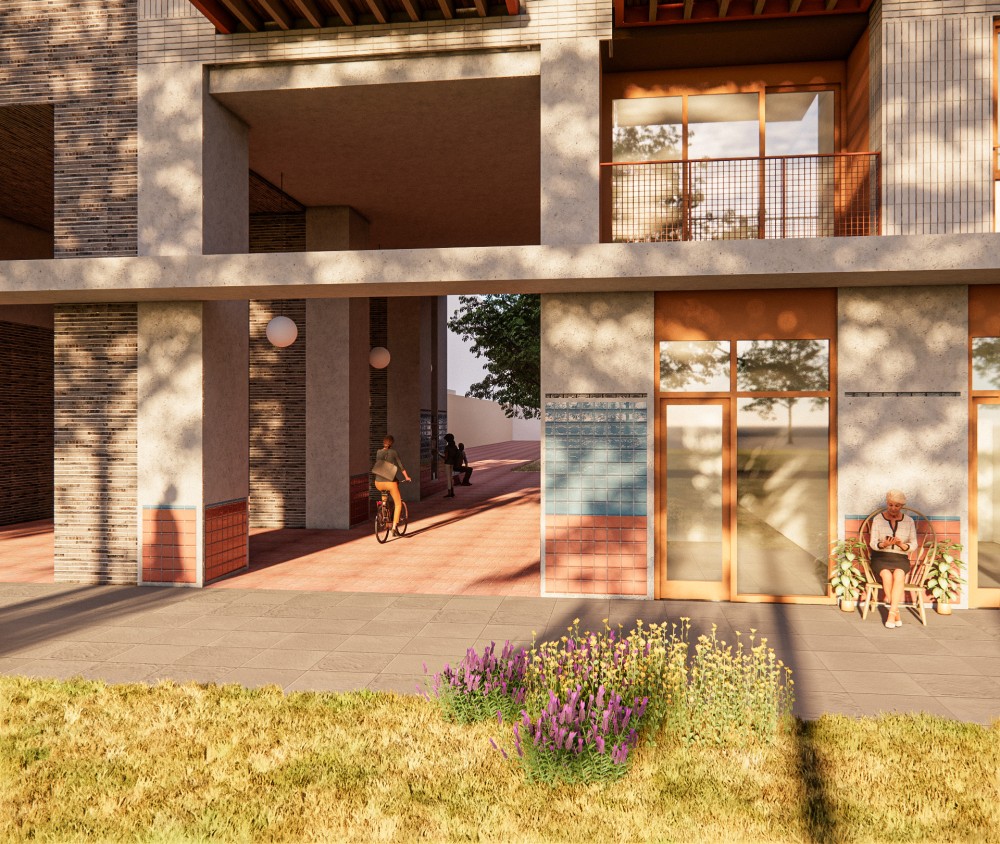
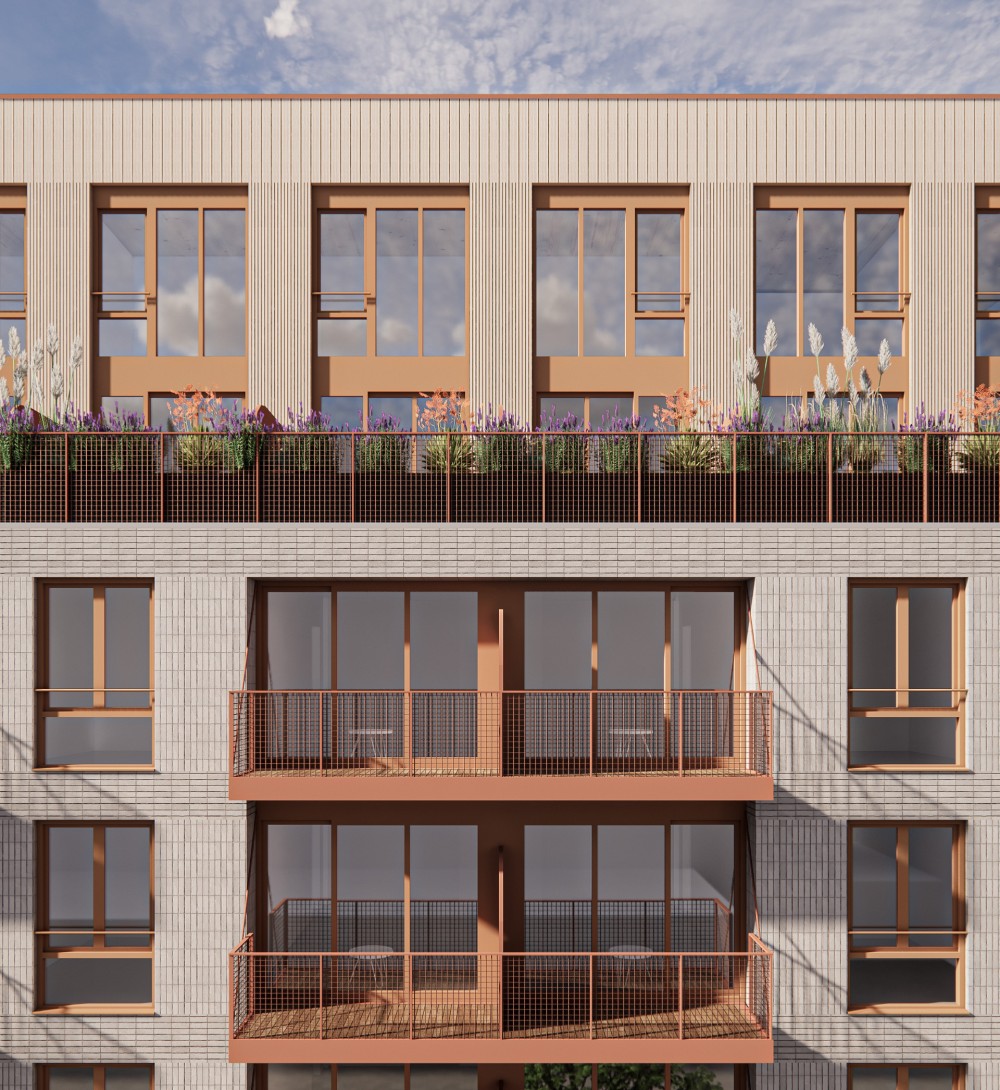
Amsterdam, 2022 - ongoing
Self-built, Co-housing, 11.900m2 BVO
132 mid-rent units with an average size of 65m2, communal spaces, non-housing functions
Energy neutral, CLT, prefab wooden structure
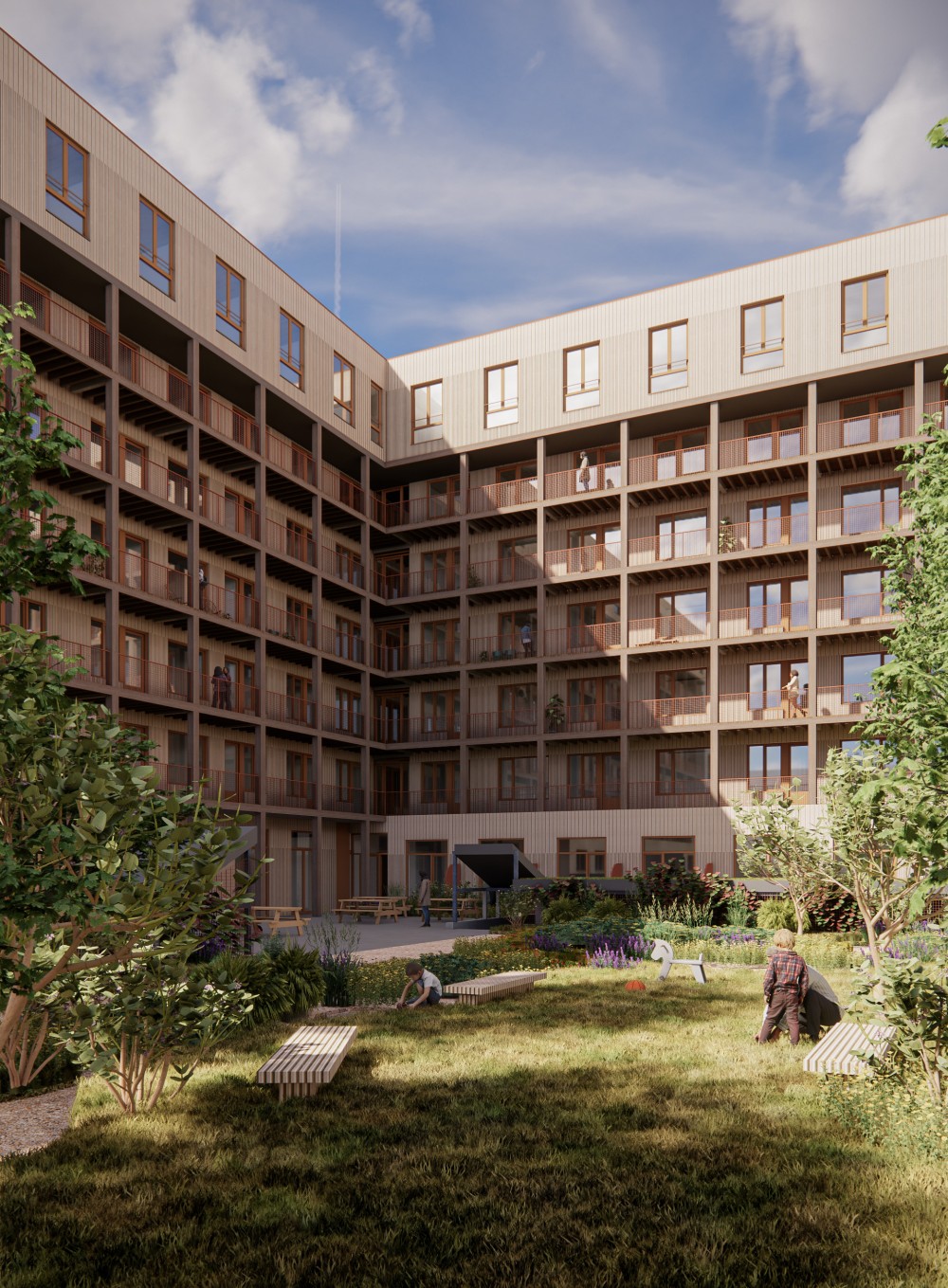
TEAM
Co-developed and co-designed with Housing cooperative De Bundel
Financial adviser - Kantelingen
Sustainability adviser - DWA
Cost and technical adviser - Boom Builds
Structural adviser- Step
Cost calculator - Bouw Scoop