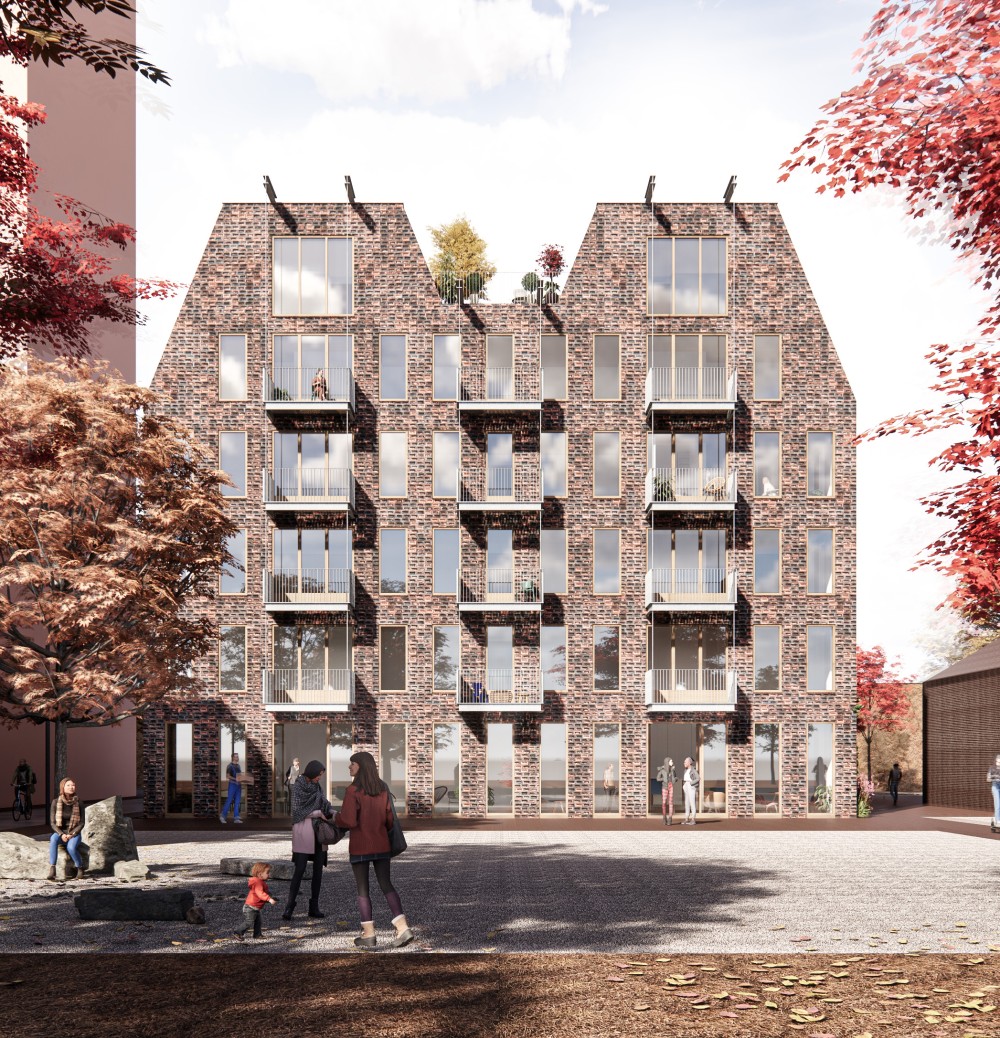

For the entrance block of Oostenburg, Time to Access designed a 5 story building as a contemporary reinterpretation of an historical pakhuis. The project aims to develop an affordable and sustainable residential building with 40 compact size housing units for a mixed community and a lively plinth opened to the surroundings with housing collective functions and commercial facilities.
The free standing building has the caracteristics of a contemporary “urban villa” with a high density of apartments in a compact sculptural volume visible from all sides. The building and roof has a clear north-east to south-west orientation, perpendicular to all other buildings in Oostenburg. The entrance and the double height openings of the atrium are the main architectural elements of the facade facing the railroad, they give an explicit housing connotation to the block.
The Entreepakhuis is right on the corner of the post-idustrial Oostenburg. Kavel 10 is the occasion to bridge the old and the new. It does so thanks to its materialization (robust and industrial character) and volumetric expression (classical proportions and pitched roofs).
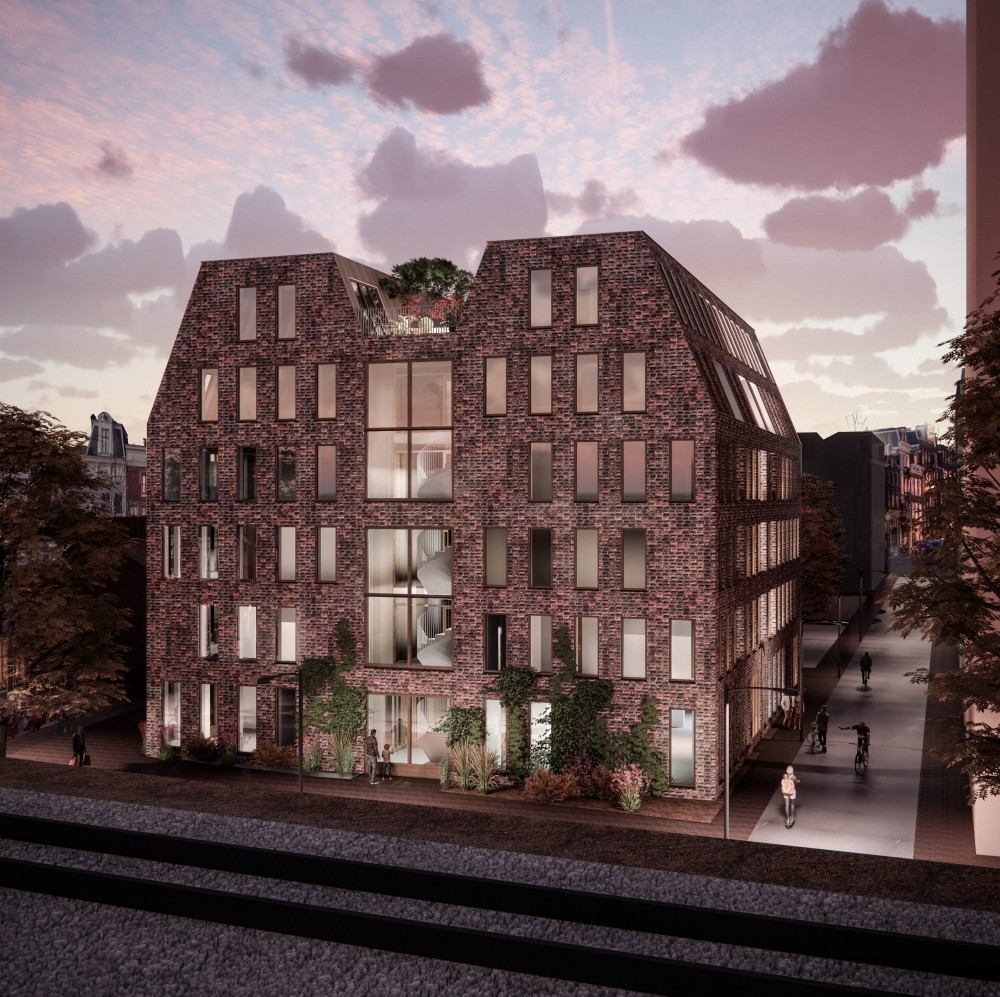
Stadgenoot invited 10 young architects to design Kavel10, the entrance block of Amsterdam Oostenburg. A 5 stories building with 40 socual housing units and an active plinth facing the main square of Oostenburg. Time to Access was shortlisted to the final stage of the tender and developed a sketch design inviting STEP to pre-engineer the wooden structure, Land of Plenty to design the nature inclusive concept and Kantelingen to sharpen the concept for the zorg + wonen community.
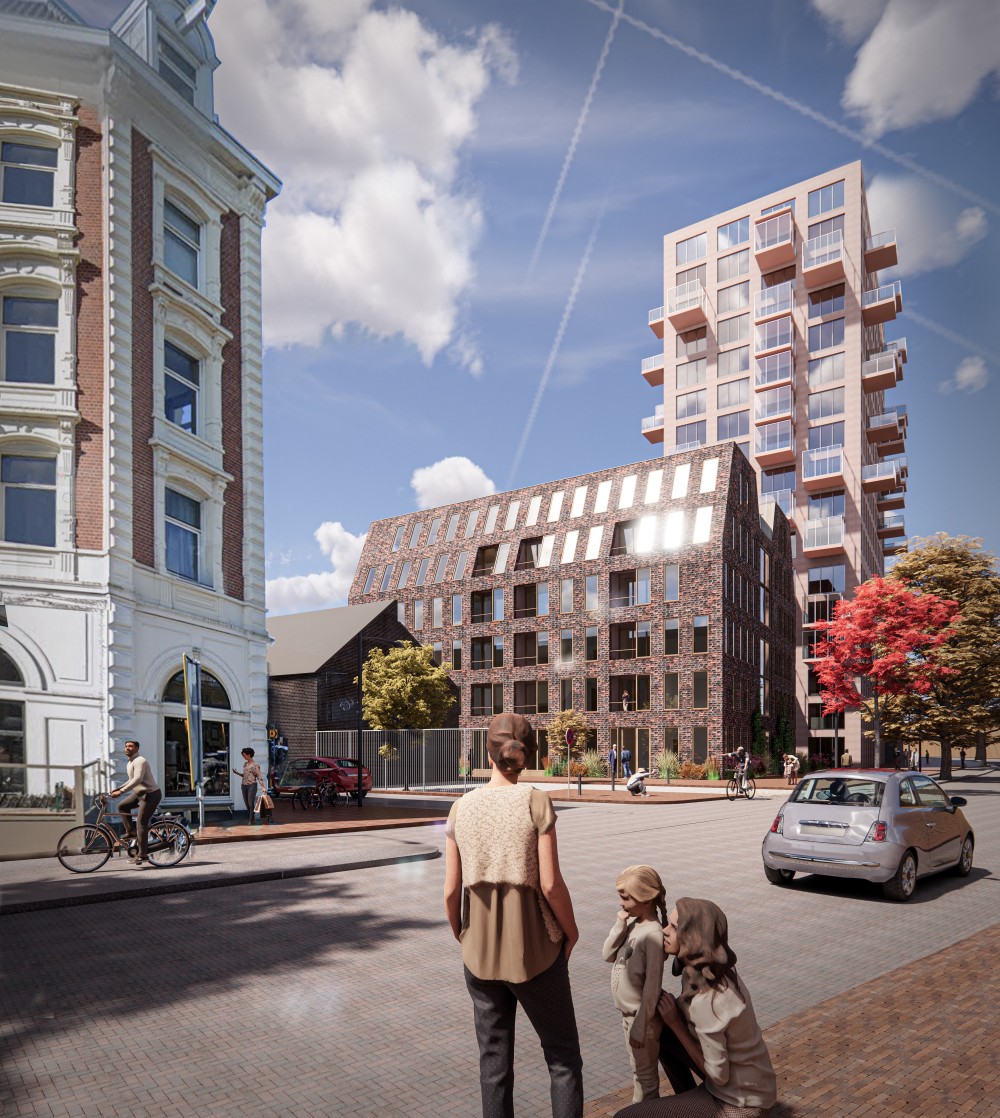
The architectural expression of Kavel 10 is defined by the three principles
1. A monolithic sculptural object on the square. The building is designed as a 360 degrees object standing on the public square. The monolithic appearance is given by the expressive brick cladding that cover the facades and extends to the inclined walls of the top two floors and by the continuous window pattern that gives a certain level of abstractness to the volume.
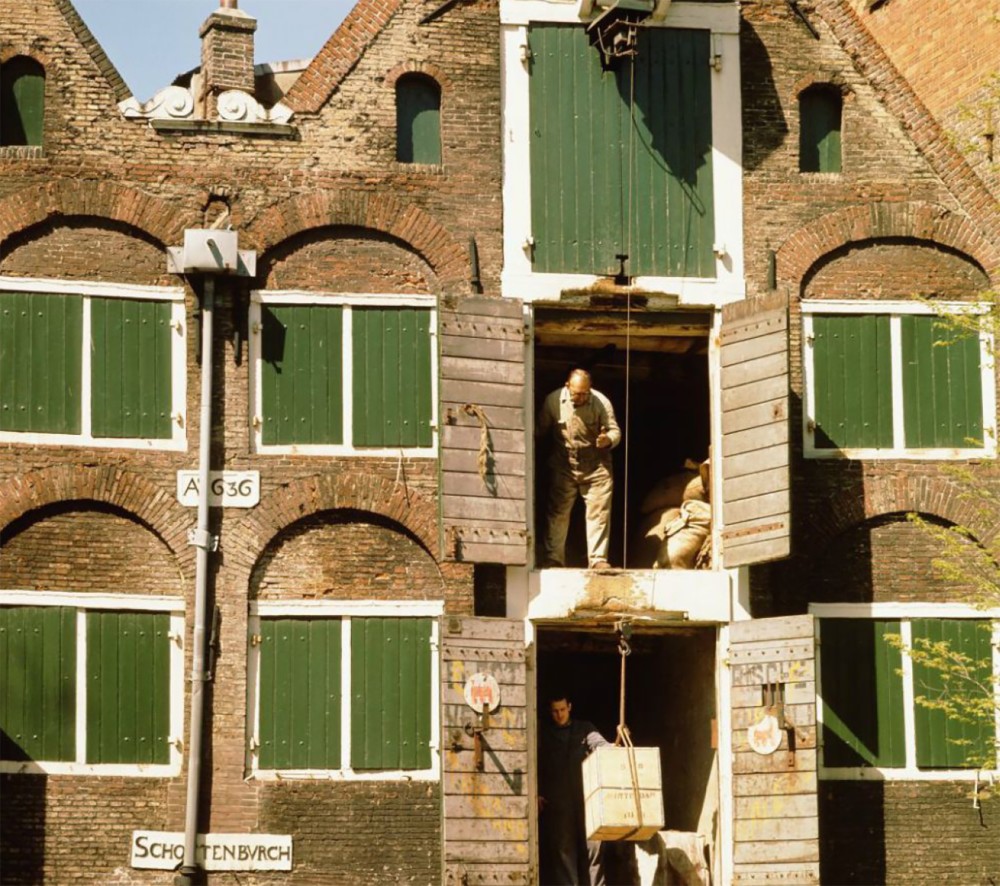
2. A compact urban villa with a bright central atrium. Kavel 10 is one the few free standing blocks of Oostenburg and has a bulky floor plan of ca. 22 x 27m that contrast with the request for small size units. In order to use efficiently the available floor area without compromising on the quality of the living experience we designed a central atrium as central distribution space. The atrium touches the north facade to get natural light deep in the space.
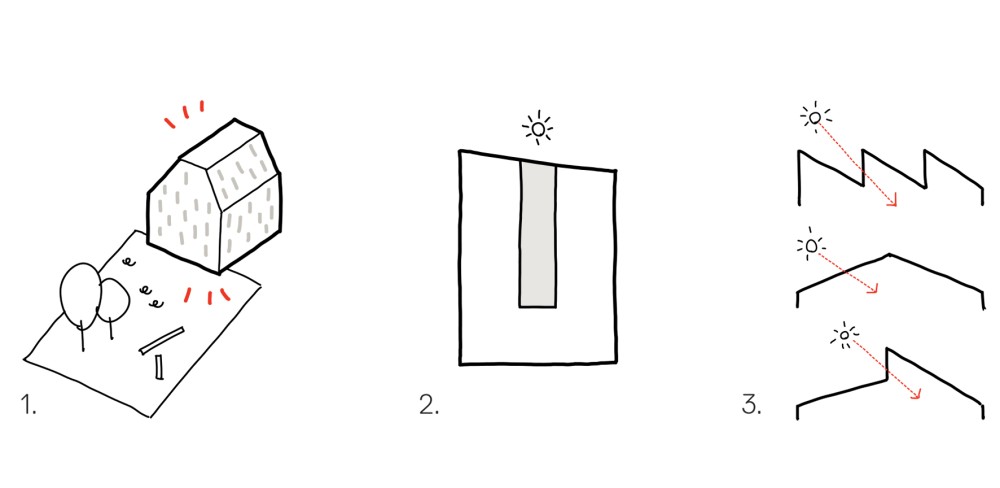
3. Iconic and functional roof shape. The roof shape is the perfect occasion to give an eye-catcher appearance to the building and at the same time it is functional to adding special qualities to the design. The roof lines embrace an outstanding outdoor communal terrace on the 4th floor , overlooking the square and sheltered from wind. A large skylight, used to access the rooftop, contributes to light up the central atrium.
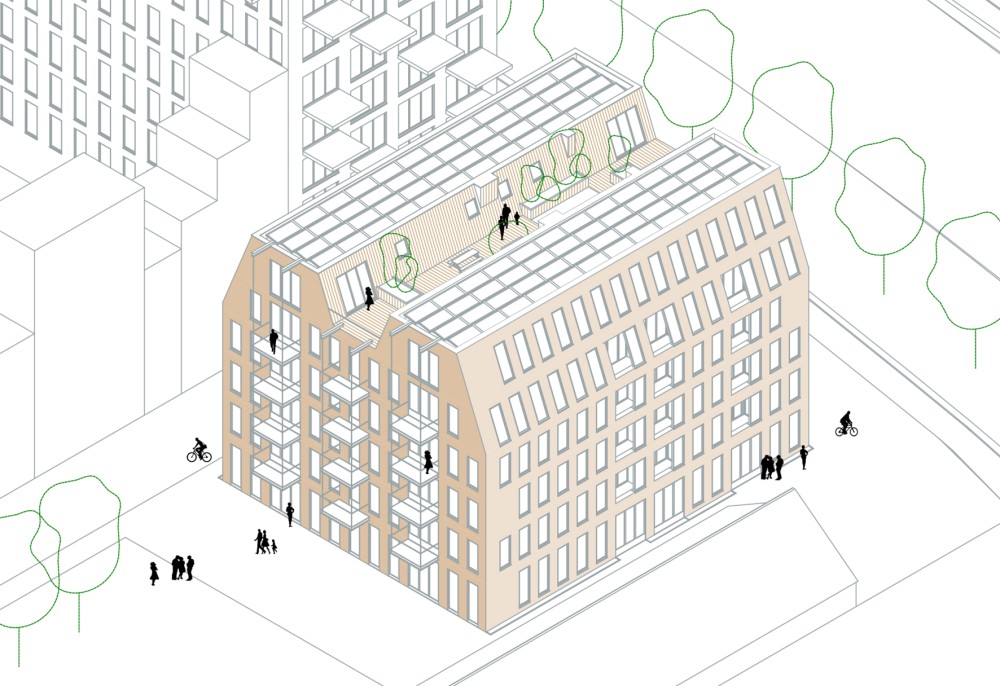
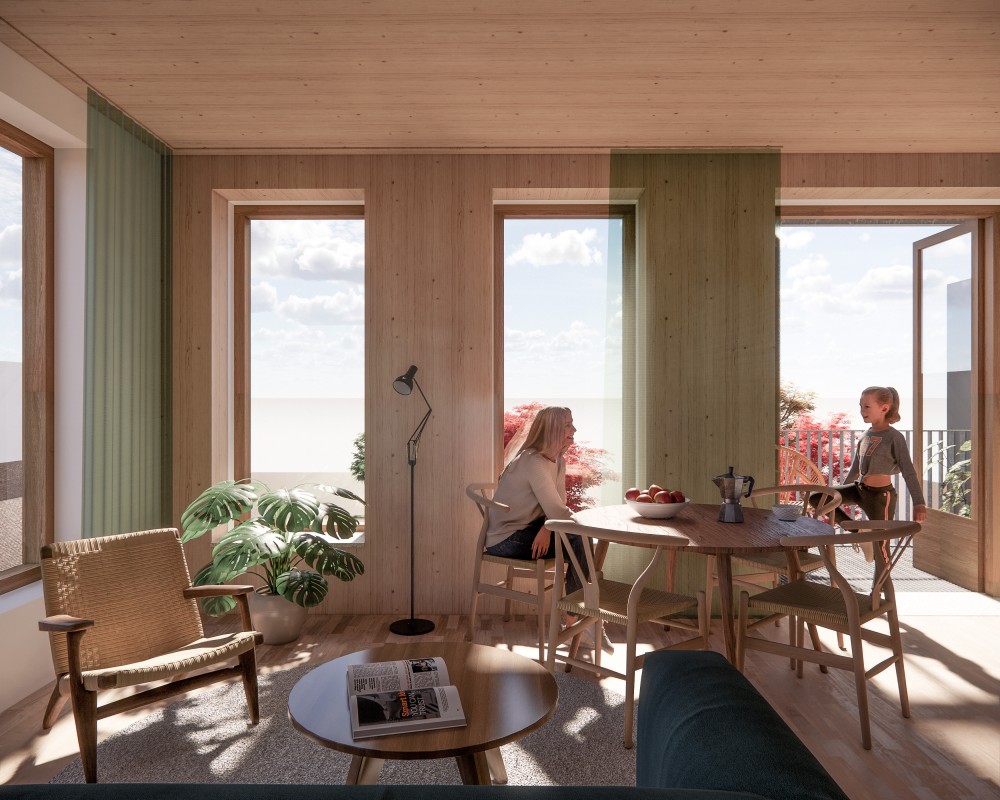
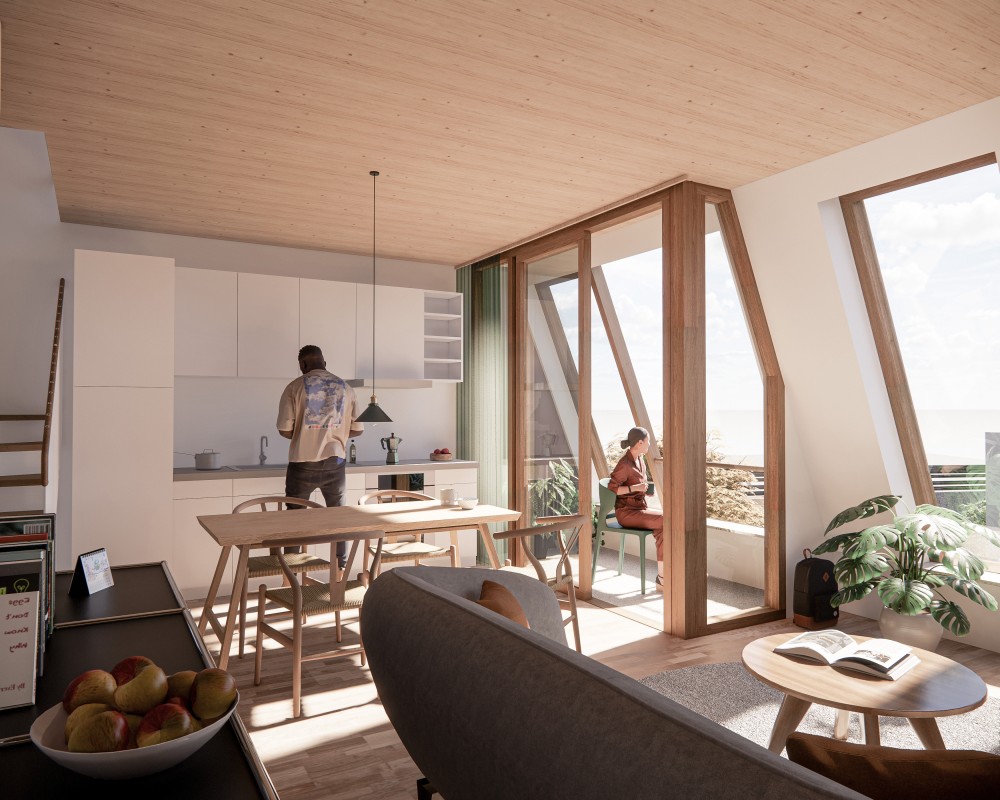
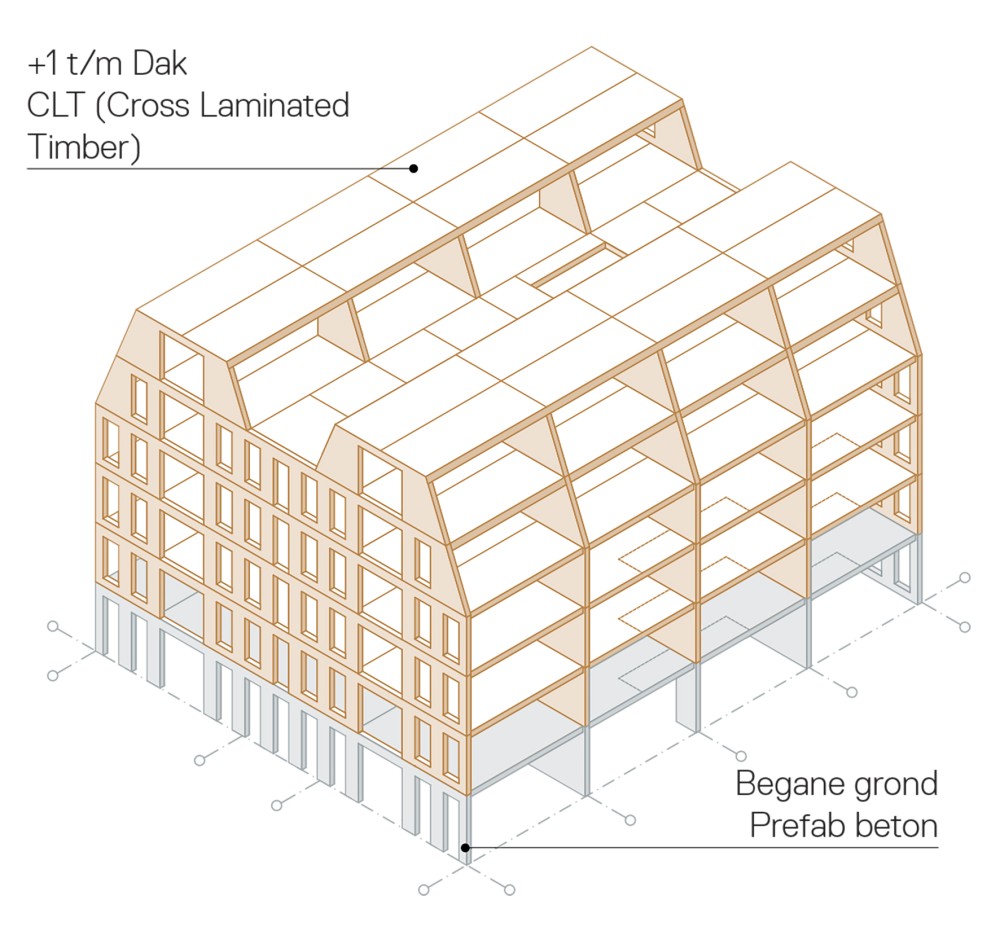
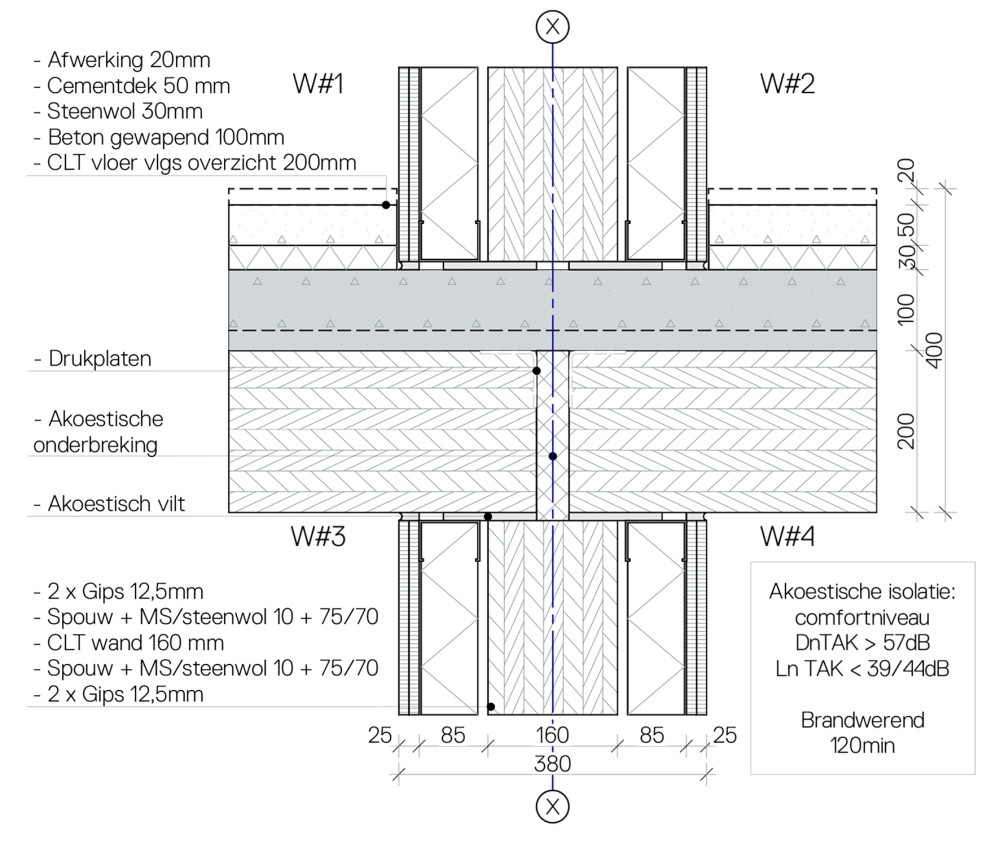
The design is based on a one side facing compact two rooms apartment 6,2 wide and 8,5 deep. The standard floor plan has nine 45m2 units arranged around a 4,5m wide atrium that contains vertical distribution, generous circulation space with sitting facilities and voids that connect visually the different floors. Corner units have the opportunity to open in two directions with the three apartments on the south west side overlooking the main square.
The biggest innovation we bring to the project is the realization of the load bearing structure in cross laminated timber. The building will have the ground floor in prefab concrete and the rest in CLT walls and floors.
Together with the constructeur STEP, specialized in wood buildings, we pre-engineered the CLT structure, we dimensioned the elements and proposed solutions for the main challenges of building with wood (fire regulation and noise/vibration spreading across different housing units)
Building with wood is the most sustainable and circular way of building. The ca. 685m3 of wood that will be used corresponds to 490.000 kg of CO2 permanently subtracted from the atmosphere. Building with this prefab system reduces enormously the waste of materials on the building site and reduces construction time, with benefits for the environment and for reducing costs.
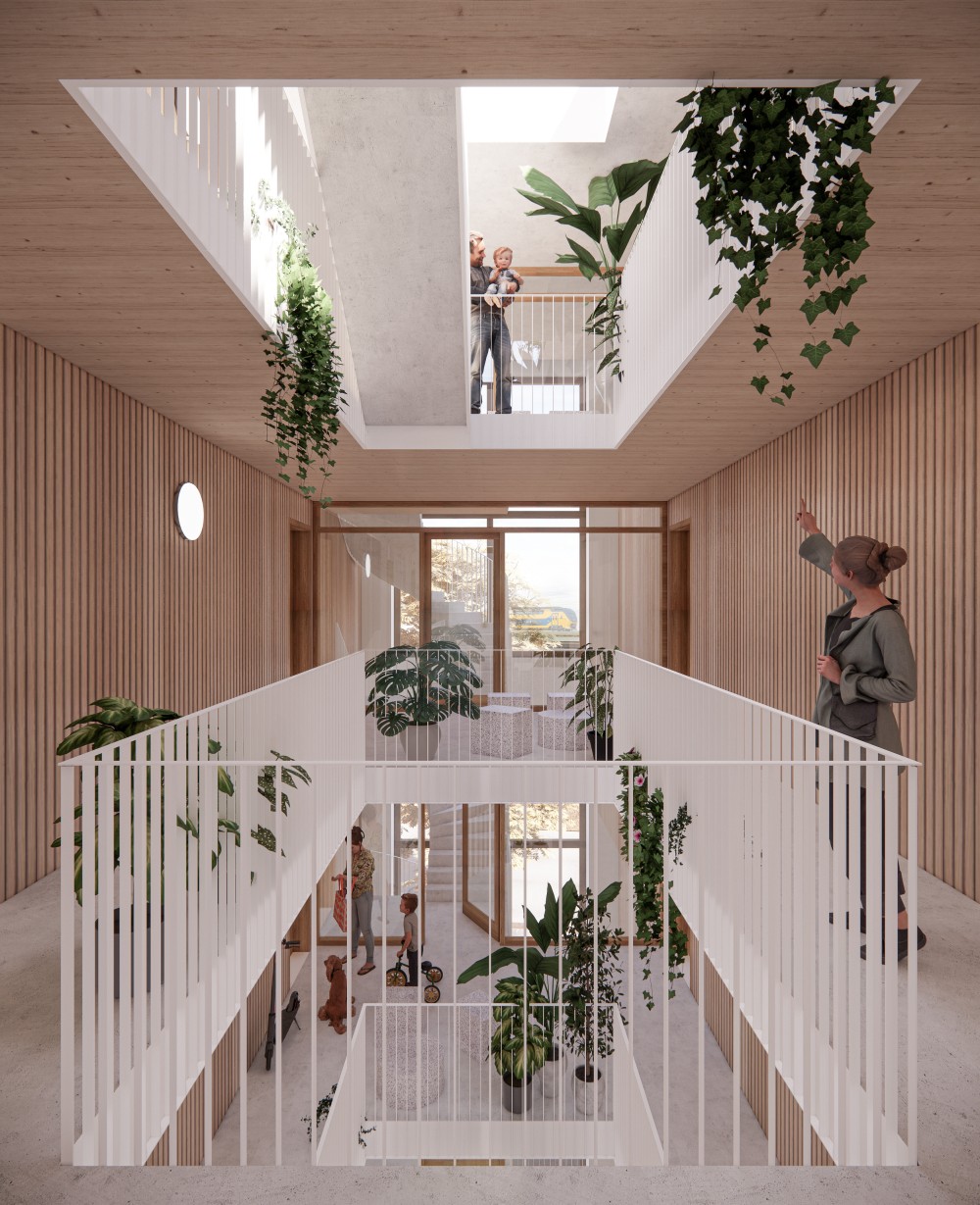
Amsterdam, 2023 - competition
Co-housing, 3.200m2 BVO
40 social housing units of 45 and 60m2, communal spaces, non-housing
Wooden structure
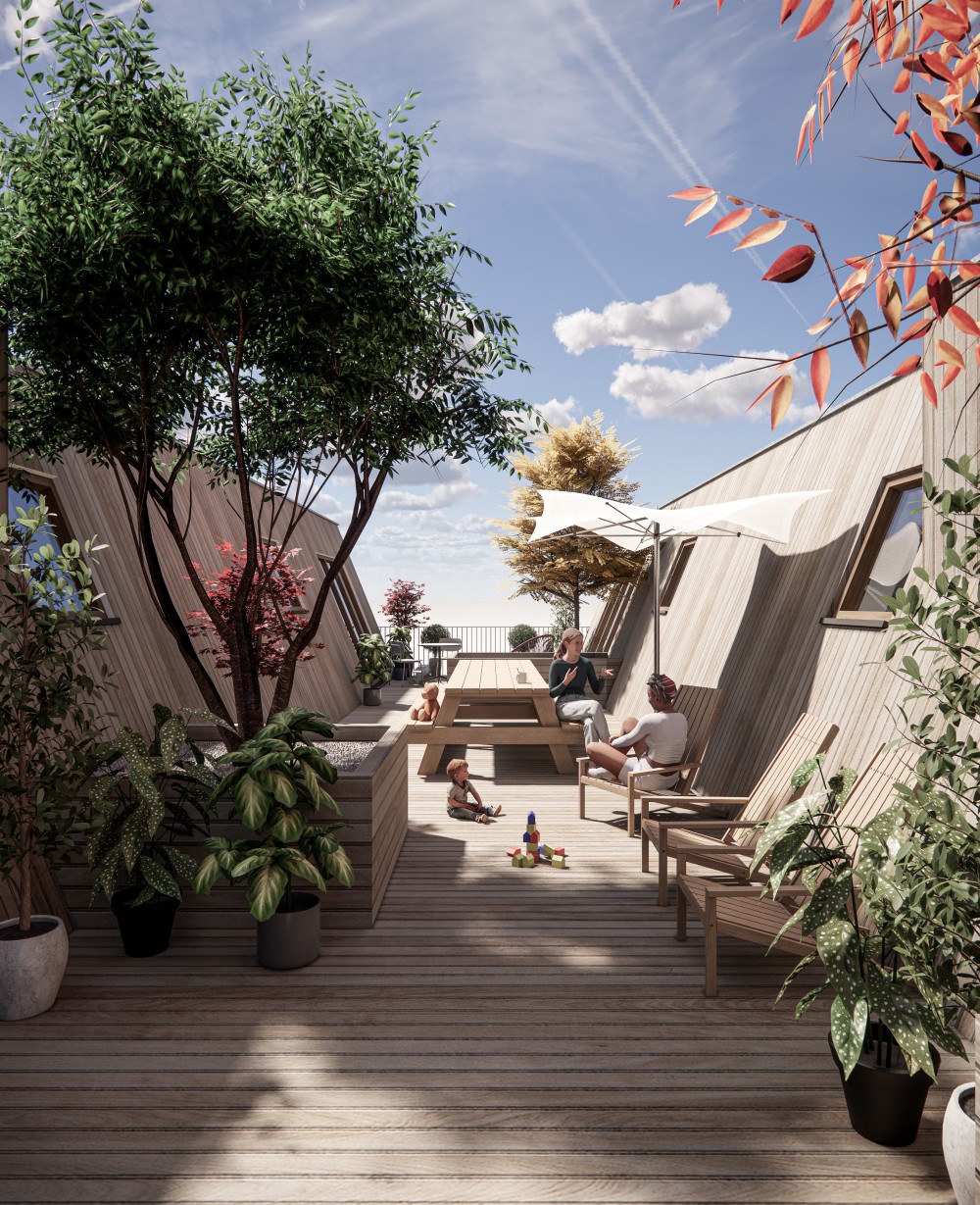
TEAM
Developer - Stadgenoot
Structure - STEP
Landscape design - Land of Plenty
Care community - Kantelingen