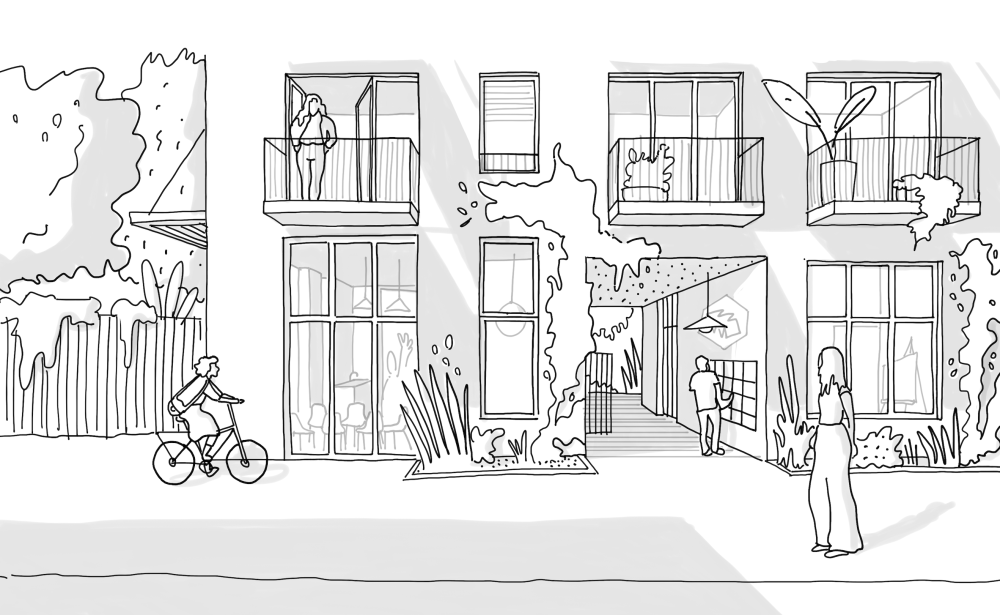

Wooncooperatie De Bonte Hulst is working with TtA in a codesign pocess of a co-housing complex, which is tailor made to fit the needs and desires of the community. De Bonte Hulst will be built on a zelfbouw plot in Buiksloterham Amsterdam. it will be a circular building thanks to extensive use of prefabrication and dry construction methods with an extensive use of biobased materials, including a wooden load bearing structure. De Bonte Hulst is designed following Passive House principles, with the aim of reducing energy consumption and create an energy neutral building.
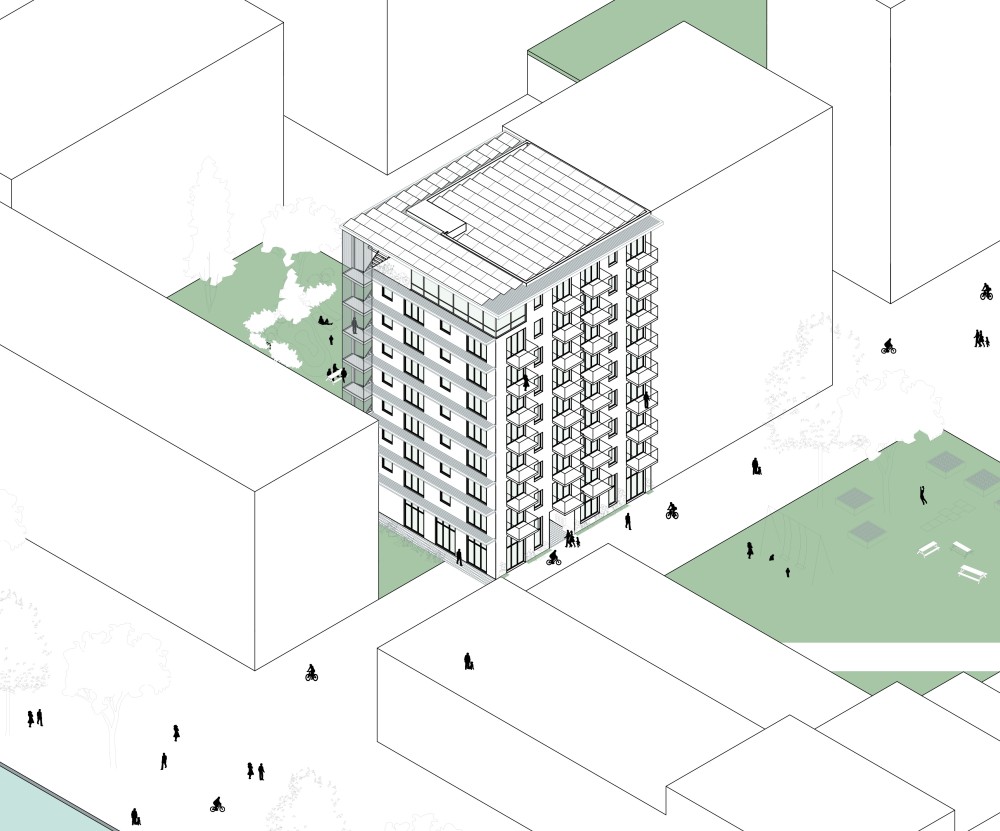
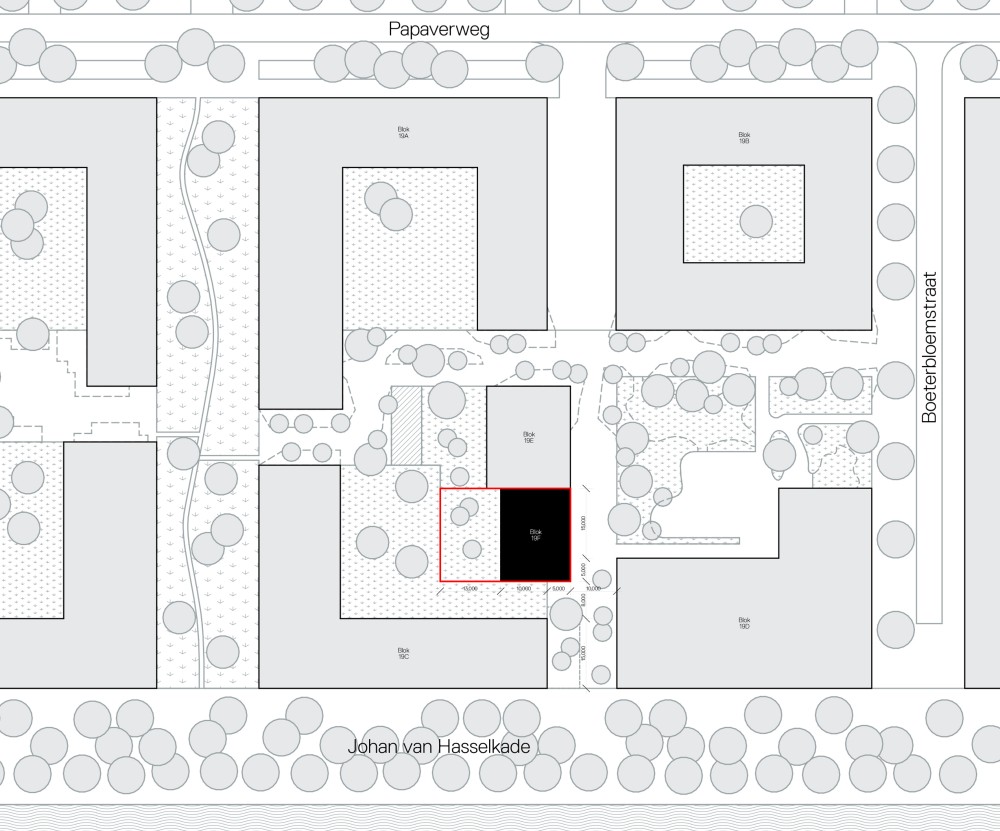
The sustainability and social ambitions come clearly in the key values which the initiators of the project has formulated:
SUSTAINABILITY
The earth is perishing due to humans. We want to do something about it. With a bio-based and sustainable building, we support the earth.
WELLBEING
The complex is designed with the well-being of the residents as a starting point. This way, we create homes to live in.
COMMUNITY
Community proves to be more important than previously thought. Within and around the complex, spaces are created to naturally connect with each other.
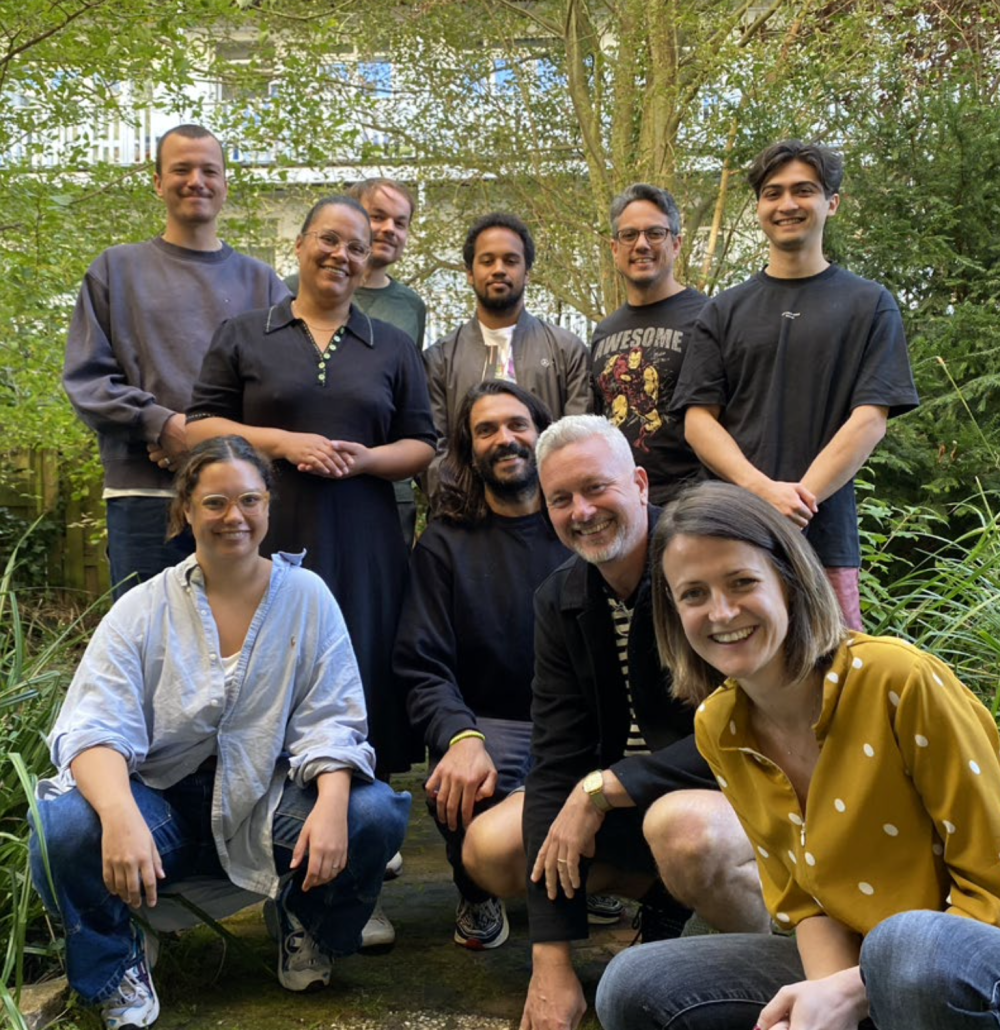
The building will consist of 32 apartments of different types, shared spaces, and a collective bicycle parking, totaling a building of 9 floors with a maximum height of 30 meters. The collective spaces spread over different levels of the building include a large and flexible event space, a living/lounge area also used as an art space, a collective laundry room, a workspace, a playroom, a music studio, and a workshop space. The 5-meter-high entrance passage connects the street with the collective garden. All apartments are connected with galleries that include social spaces leading to a collective rooftop garden.
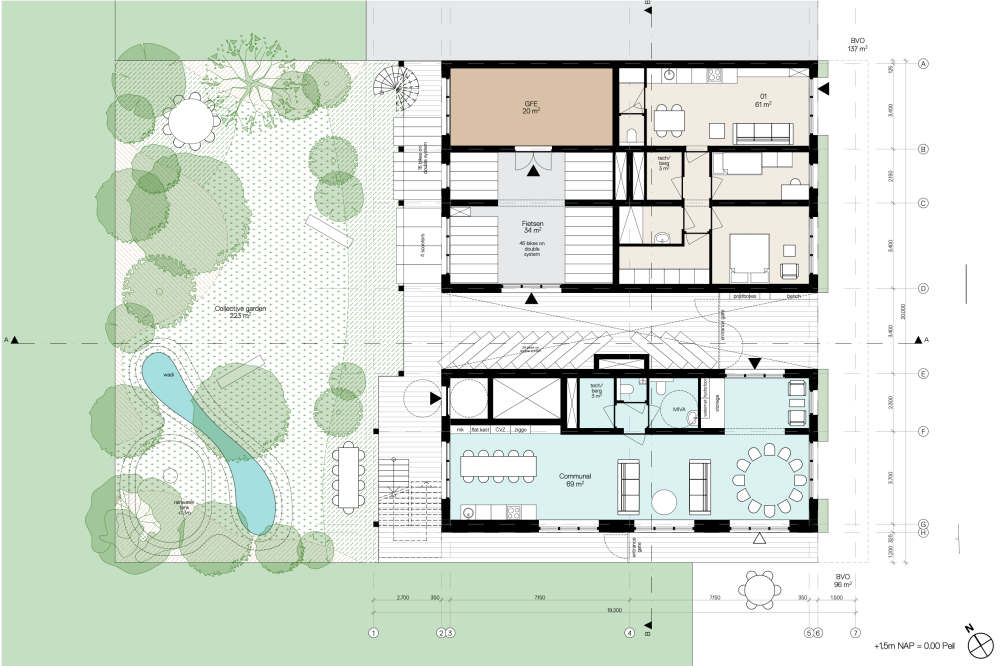
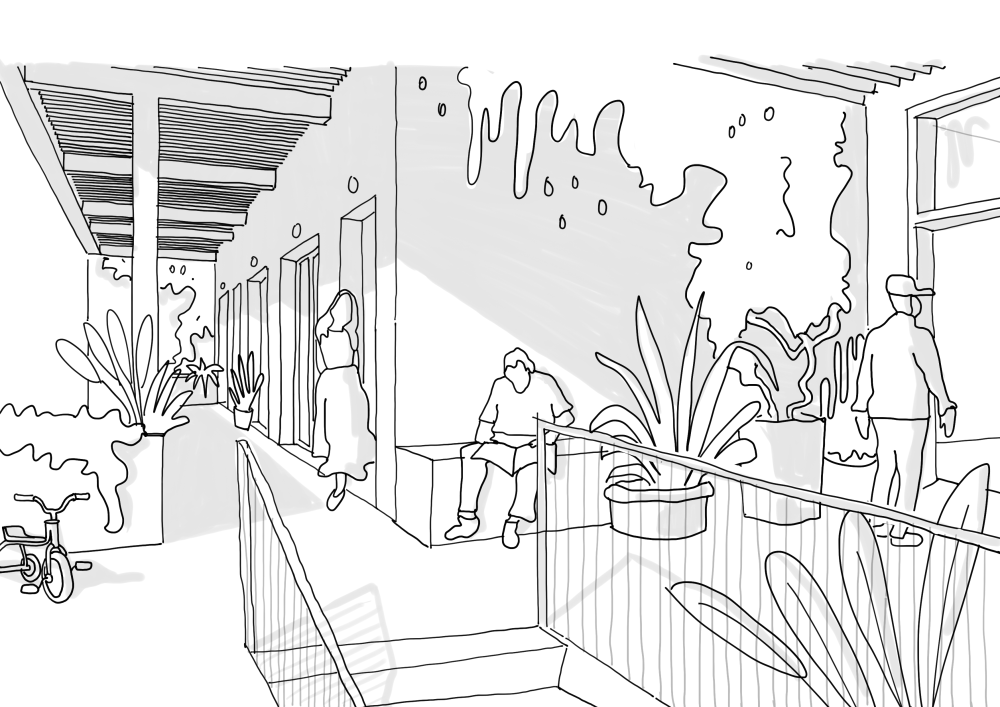
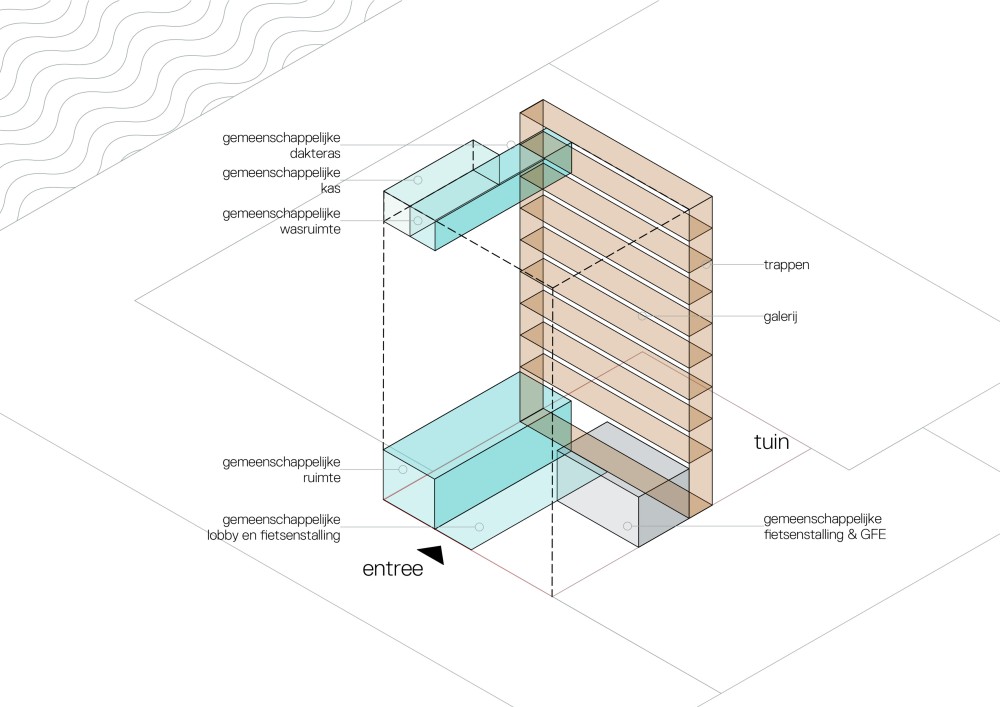
Spontaneous interactions
The network of collective spaces and facilities and the quality, logistic and dimensioning of the distribution spaces are devised to offer to inhabitants and visitors multiple occasions for spontaneous encounters during a day at DBH. Furthermore we will design along the routing special elements to enhance interactions. Think of sitting corners to rest or have a chat with your neighbor or a place where to exchange books or leave announcements.
The staircase deserves special attention as it needs to offer a pleasant experience for users that will favorite it over the elevator. Essential elements will be a good weather protection, a slow raising of the steps, comfortable handrails and special lookout points.
The gallery is 1,8m wide including the 30cm with the fixed planters, this slightly over dimensioned space (min. 1,2m) will make of each floor a lively green alley.
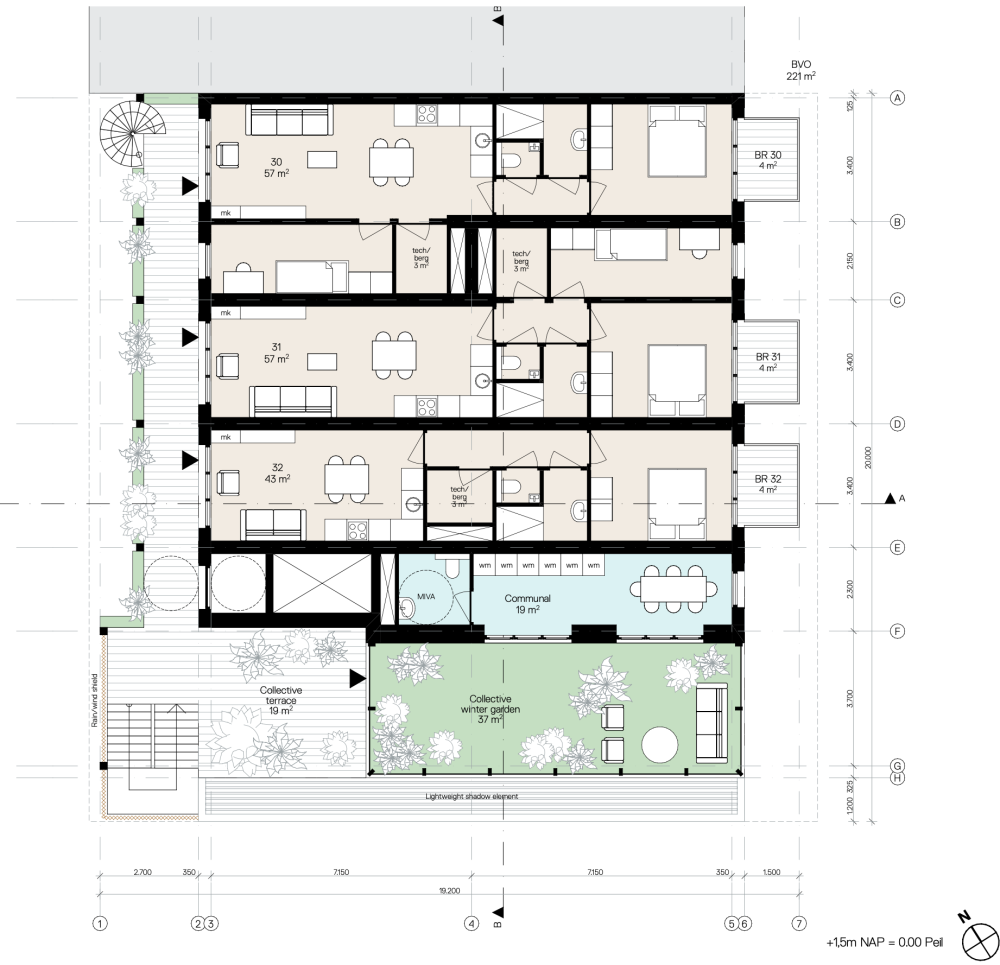
Appartment types
On each floor, four apartments open to the west facing gallery with large windows. On this side are located the living quarters with including the living room and the kitchen and dining area. In the middle of the apartments in the “dark area” are locater the compact but functional toilet/bathrooms and the storage rooms that will also host the technical installations. On the east side the bedrooms open to the private balconies. The layout of all the units is designed to favorite natural cross ventilation to cool down the houses with evening summer breeze.
The apartments of the same type are vertically stacked for the entire height of the building to optimize the load bearing structure, the dimension of the structural grid is dimensioned taking into account optimal dimensioning of prefab wooden elements.
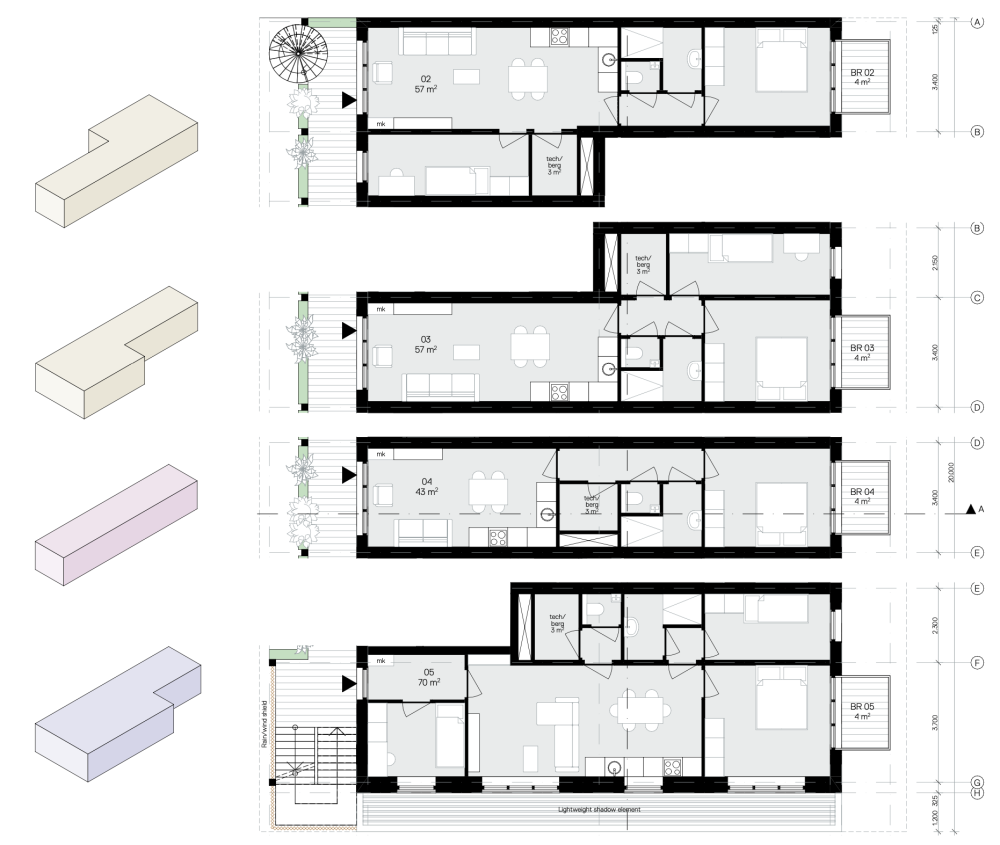
Wood and bio-based
We aim at using a high % of bio-based materials and to do so we need to extensively use them in all building components. The bulk of the building mass is made out of the building structure that will be an hybrid prefab one made of (recycled) concrete and wood. The non-load bearing facades and internal partitions are in HSB (houtskeletbouw) with bio-based thermal insulation (cellulose) windows will be also in wood as well as the facade cladding.
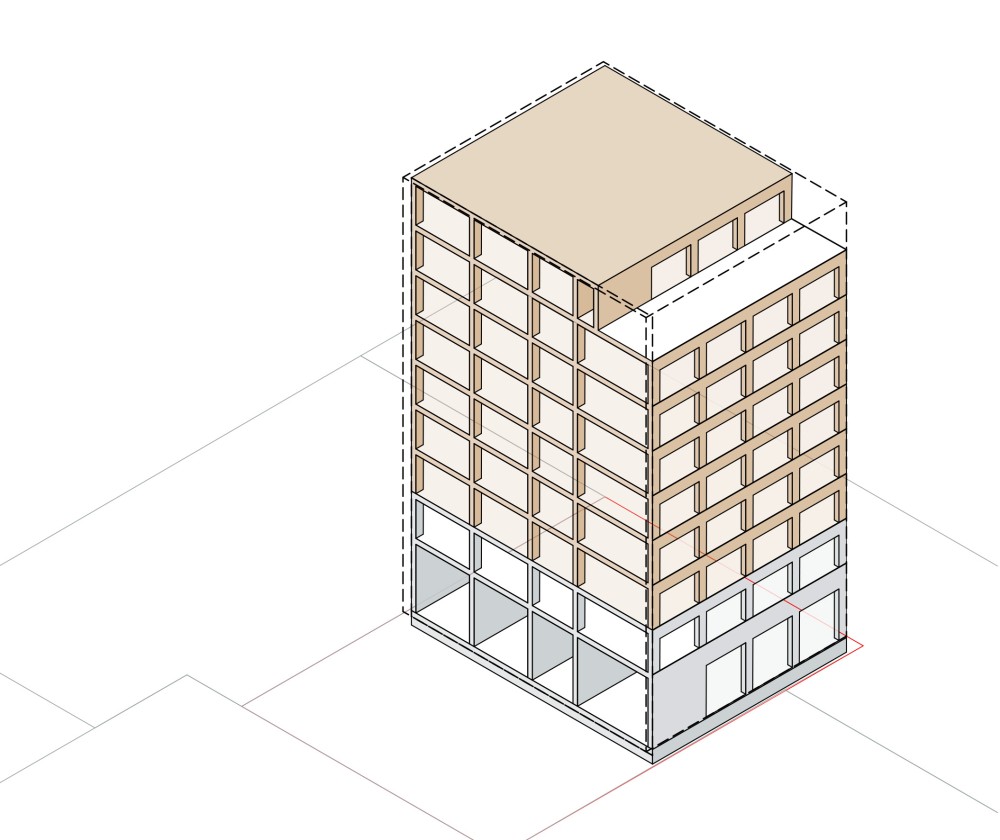
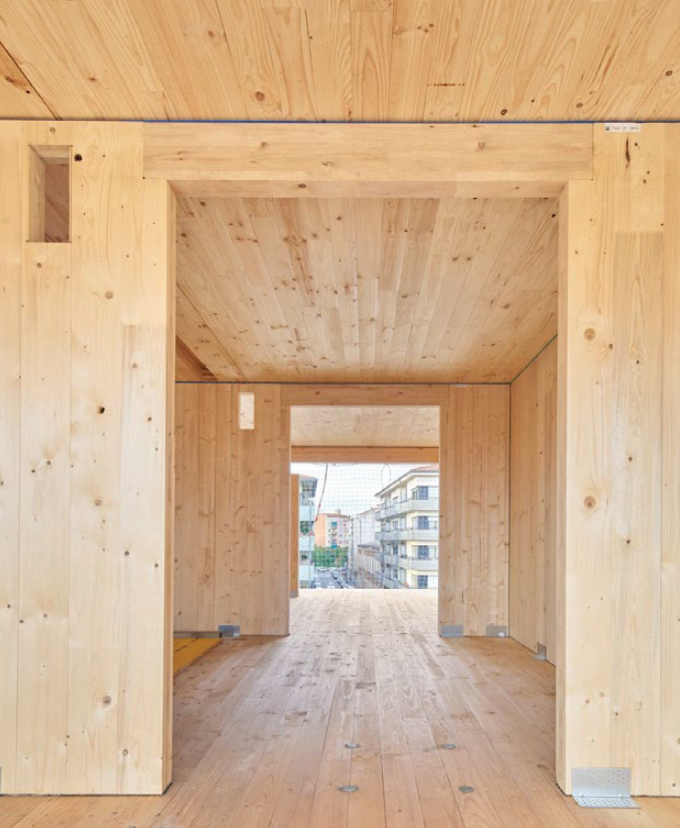
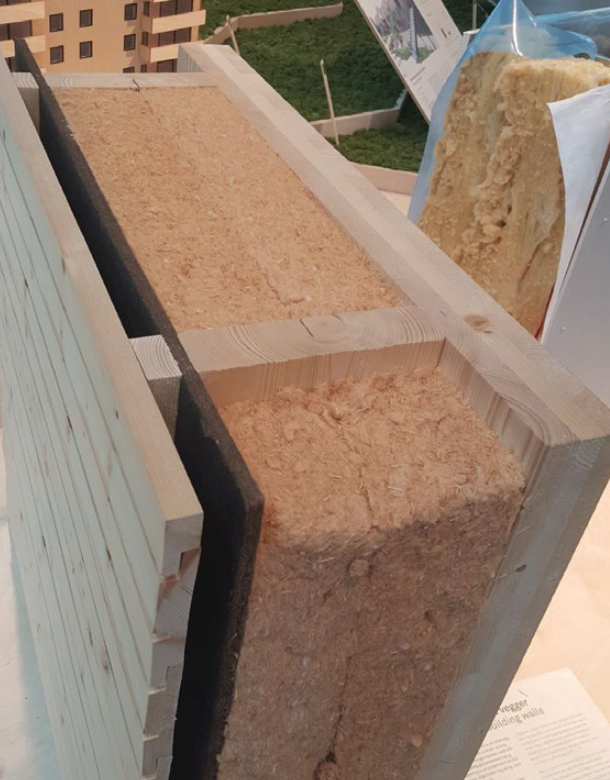
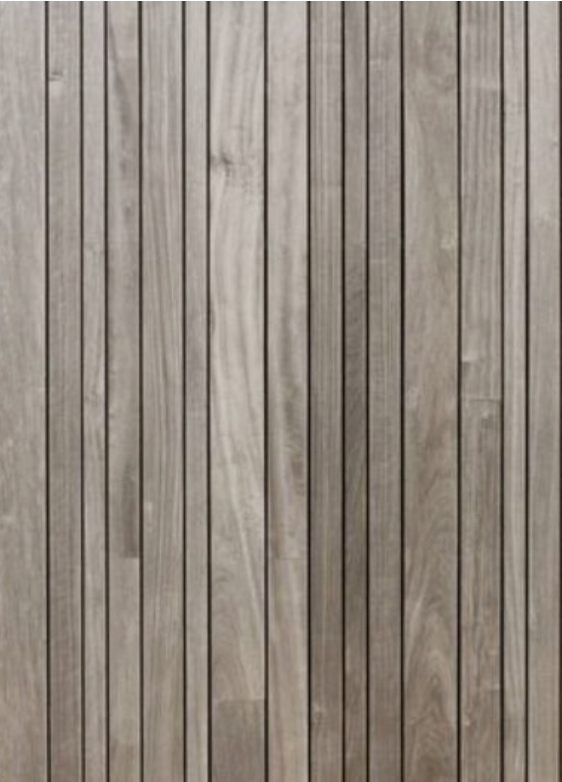
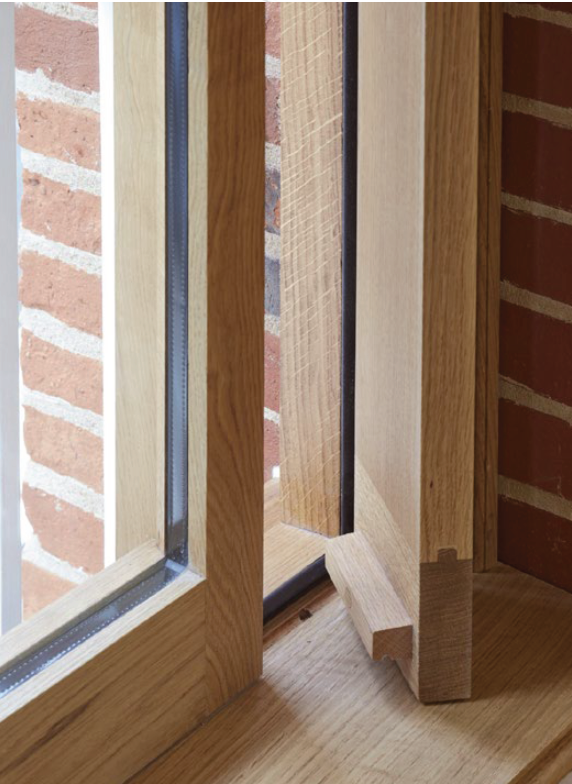
Amsterdam, 2023 - ongoing
Co-housing, 2.400m2 BVO
32 midrent houses from 45 to 73m2, shared spaces, energy neutraal, biobased, passive house

TEAM
Developer - Wooncoöperatie De Bonte Hulst
Architect - Time to Access
Technical developer - Boom Builds
Sustainability and building physics - DWA
Water management - Mijn WaterFabriek